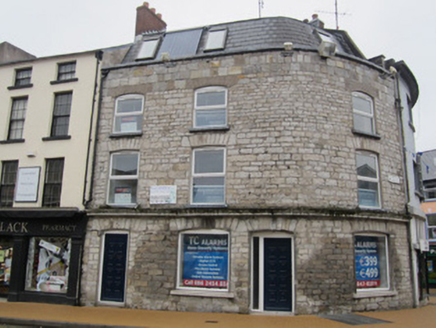Survey Data
Reg No
41303121
Rating
Regional
Categories of Special Interest
Architectural
Original Use
House
In Use As
Shop/retail outlet
Date
1820 - 1840
Coordinates
267181, 333749
Date Recorded
05/10/2011
Date Updated
--/--/--
Description
End-of-terrace four-bay three-storey house in use as shop and offices, built c.1830, with shopfront to ground floor. Hipped roof hidden by projecting eaves, red brick stretcher bond chimney stacks with cast-iron rainwater goods. Roughcast rendered walling, smooth rendered cornice and plinth course, painted brick walling to shopfront. Square-headed window openings, stone sills with replacement uPVC windows. Shopfront comprising glazed timber frieze, smooth rendered faciaboard with fixed square-headed timber display windows with metal scissor horizontal sliding shutters and square-headed door opening with replacement uPVC display window and door, recessed square-headed door opening with timber glazed door and access steps to north. Fronts directly onto east side of Church Square.
Appraisal
This corner sited house, forms part of a triangular terraced arrangement of structures within Church Square. The shopfront is particularly accentuated by a glazed curving frieze which is unusual for the streetscape where it is sited. It occupies a commanding focal position within the streetscape and its curving front elevation profile, coupled with its curving hipped roof serve to set this structure apart within central Monaghan town.

