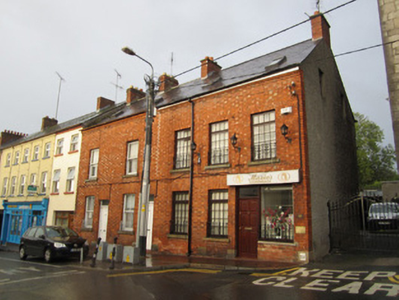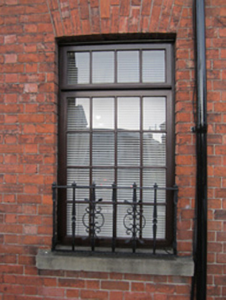Survey Data
Reg No
41303092
Rating
Regional
Categories of Special Interest
Architectural
Original Use
House
In Use As
House
Date
1840 - 1860
Coordinates
267024, 333691
Date Recorded
03/10/2011
Date Updated
--/--/--
Description
End-of-terrace three-bay two-storey house-over-shop, built c.1850, with shopfront to ground floor. End of terrace of three brick houses. Doorway formerly to middle bay, later partly blocked to form window. Pitched natural slate roof with red brick chimneystacks and terracotta pots, skylight window to front pitch, chamfered red brick eaves course, and replacement rainwater-goods. Red brick Flemish bond walls. Square-headed window openings with red brick voussoirs, tooled limestone sills and replacement timber windows, with decorative sill-guards of wrought-iron to ground-floor. Timber display window to shopfront. Square-headed door opening to shop, with red brick voussoirs, dressed sandstone plinth-blocks, and replacement timber door with overlight. Electric light-box to fascia.
Appraisal
This house and shop ends a short terrace of red brick Victorian houses, the group constituting a fine example of mid-nineteenth-century housing. Although somewhat altered, this house displays good brick and sandstone detailing, and the sill-guards are pleasingly decorative. The mottled colour of the brickwork, as well as the chamfered eaves add understated aesthetic appeal to the streetscape. The evidence for the blocking of an original doorway adds to the interest of the building.



