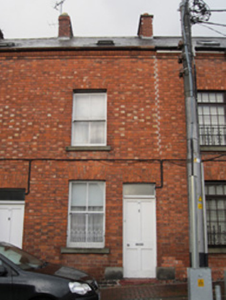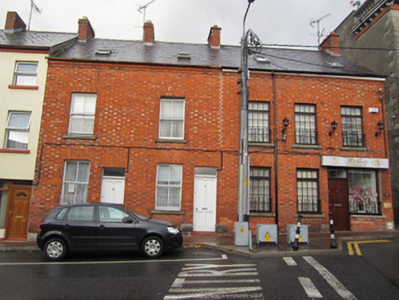Survey Data
Reg No
41303091
Rating
Regional
Categories of Special Interest
Architectural
Original Use
House
In Use As
House
Date
1840 - 1860
Coordinates
267023, 333686
Date Recorded
03/10/2011
Date Updated
--/--/--
Description
Terraced two-bay two-storey house, built c.1850, having one window to first floor. Pitched natural slate roof with red brick chimneystacks and terracotta pots, skylight window to front pitch, chamfered red brick eaves course, and cast-iron guttering. Red brick Flemish bond walls. Square-headed window openings with red brick voussoirs, tooled limestone sills and two-over-two pane horned timber sliding sash windows, with decorative sill-guards of wrought-iron to ground-floor. Square-headed door opening with red brick voussoirs, dressed sandstone plinth-blocks, and timber panelled door with overlight.
Appraisal
This terraced red brick house has an intact exterior, and as part of a terrace of similar buildings, constitutes a fine example of mid-nineteenth-century housing. Details such as the subtly decorative sill-guards and the mottled colour of the brickwork, as well as the chamfered eaves add understated aesthetic appeal to the streetscape. The retention of external joinery adds to the architectural heritage value of the building.



