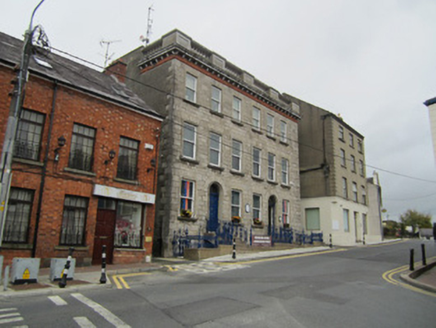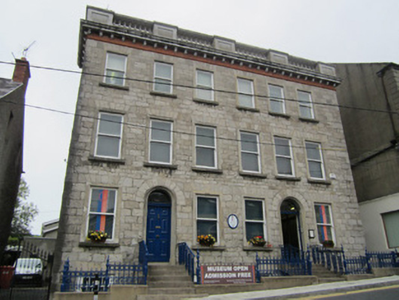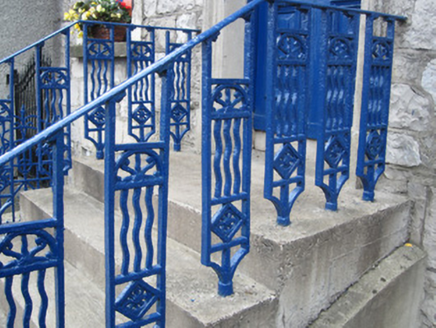Survey Data
Reg No
41303089
Rating
Regional
Categories of Special Interest
Architectural, Cultural, Social
Original Use
House
Date
1820 - 1840
Coordinates
267025, 333703
Date Recorded
03/10/2011
Date Updated
--/--/--
Description
Detached six-bay three-storey over-basement pair of former town houses, built c.1830. In use as museum. Pitched roof concealed by parapet comprising four sections of balustrading separated by plinths with recessed panels surmounted by flat coping. Red brick stretcher bond eaves course with course of console brackets to eaves surmounted by moulded cornice forming base to balustraded parapet. Coursed squared limestone rubble walls with irregular block-and-start quoins. Square-headed window openings with render surrounds having chamfered margins, squared limestone voussoirs and one-over-one pane horned timber sliding sash windows to upper floors, and six-over-three pane horned frames to basement, all with cut-stone sills. Round-arched door openings to middle bay of each former house, with rendered architraves and tooled limestone voussoirs to relieving arches, and timber panelled doors with plain fanlights, and approached by flight of cut-stone steps to each, with ornate cast-iron railings to steps and to front boundary of basement area, with smooth-rendered plinth wall to front.
Appraisal
Monaghan County Museum was formerly a pair of substantial townhouses at a prominent location in the town. The heavy cornice, although very decorative, gives the roofline a curious appearance. The square heads of the windows and round heads of the doorways provide visual interest to the facade, and the quality of limestone stonework, though not ashlar, is the work of skilled craftsmen. The railings to the front provide good decorative interest at street level and the retention of timber joinery enhances this fine building.





