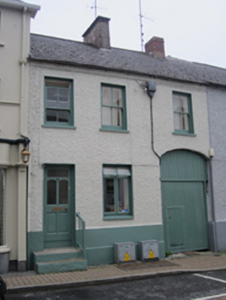Survey Data
Reg No
41303077
Rating
Regional
Categories of Special Interest
Architectural
Original Use
House
In Use As
House
Date
1800 - 1840
Coordinates
267330, 333947
Date Recorded
04/10/2011
Date Updated
--/--/--
Description
Terraced three-bay two-storey house, built c.1820, with access steps to ground floor, and integral carriage arch to south bay. Pitched slate roof with grey clayware ridge tiles, smooth-rendered and red brick chimneystacks, and cast-iron rainwater goods. Roughcast rendered walls with smooth-rendered plinth. Square-headed window openings with rendered patent reveals, two-over-two pane horned timber sliding sash windows to first floor, and timber casement window to ground floor. Square-headed glazed timber panelled door, approached by two dressed sandstone steps with metal hand-rail. Segmental-headed carriage arch with battened timber door.
Appraisal
This is a modest town building, but it displays many of the characteristics typical of provincial towns and of this street in particular, principally the integral carriageway, and steps up to the door. The retention of timber sash windows enhances the building which stands in a street that whose structures have lost much of their historic detailing.

