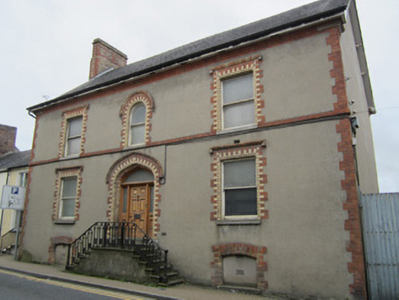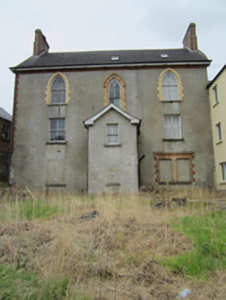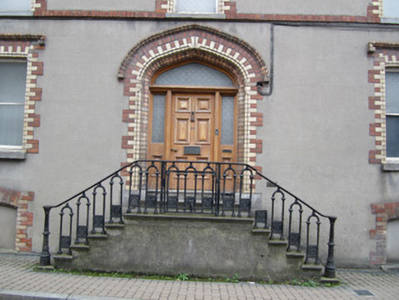Survey Data
Reg No
41303075
Rating
Regional
Categories of Special Interest
Architectural, Artistic, Cultural, Social
Original Use
Masonic lodge/hall
In Use As
Masonic lodge/hall
Date
1870 - 1890
Coordinates
267317, 333969
Date Recorded
04/10/2011
Date Updated
--/--/--
Description
Terraced three bay two-storey over raised-basement masonic hall, built c.1880, with entrance approached by two-side steps. Single-bay two-storey return to rear. Pitched natural slate roof with overhanging eaves having timber soffits, on carved timber brackets to gables, polychromatic brick chimneystacks, red brick eaves course, and cast-iron rainwater goods. Smooth-rendered walls with red brick block-and-start quoins, with red brick sill course to first floor. Square-headed window openings with polychromatic brickwork block-and-start surrounds having moulded heads and jambs, red brick label-mouldings. Round-arch window opening to first floor of entrance bay with brick hood-moulding, all with one-over-one pane horned timber sliding sash windows and painted sills to front elevation openings. Segmental-arch blind window openings to basement. Pointed window openings to rear elevation top floor, with yellow brick surrounds and two-over-two pane timber sliding sash frames with Y-tracery to middle and south bays, hood-moulding to middle bay, and one-over-one pane window with coloured glass incorporating Masonic symbolism to north bay. Square-headed openings with two-over-two pane horned timber sash windows to middle floor of rear, and square-headed double window opening to ground floor rear with polychromatic brick surround and label-moulding, all ground floor rear windows now blocked up. Four-centred arch entrance opening to front, with doorcase having polychromatic brick surround with moulded jambs, red brick hood-moulding, timber panelled door with side-lights over timber panelled stall-risers, and overlight. Cut-stone steps with decorative cast-iron panel balustrade.
Appraisal
This Masonic hall is notable for its profusion of polychrome brick detailing, which serves to relieve an otherwise rather plain and large facade. A Tudoresque theme, evident with the Orange Hall on North Street, is here again evident. The raised ground floor of the building gives it an air of elegance and formality. The subtle stone elements provide some contrast with the render and brick work, and the decorative balustrade to the steps adds some artistic detail. Symbols in a rear window testify to the building's use as a Masonic hall, emphasising the mixed society found in County Monaghan.





