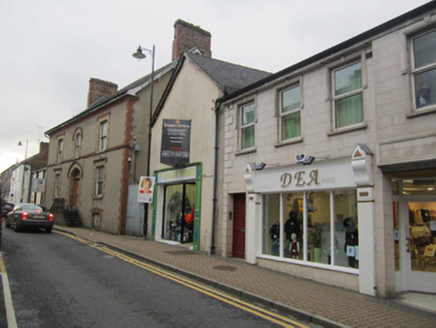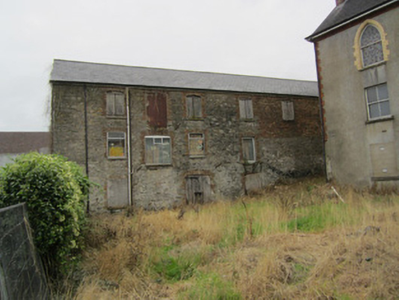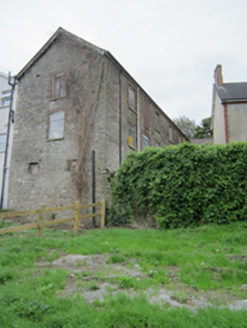Survey Data
Reg No
41303074
Rating
Regional
Categories of Special Interest
Architectural, Technical
Previous Name
Monaghan Division Salvation Army Hall
Original Use
Store/warehouse
In Use As
Shop/retail outlet
Date
1810 - 1840
Coordinates
267316, 333987
Date Recorded
04/10/2011
Date Updated
--/--/--
Description
End-of-row gable-fronted three-storey former warehouse, built c.1825, presenting single-bay two-storey gable to street and five bays to long side elevations. Recently in use as shop and warehouse. Pitched slate roof with timber bargeboards to gables, and cast-iron rainwater goods. Smooth-rendered walling to front gable, random rubble walls with red brick repairs to south long wall, and with squared stone block-and-start quoins. Camber-arch openings to rear and long side walls, with red brick surrounds and voussoirs, battened timber doors to top and bottom floors, one wider opening to each floor. Square-headed former pitching door to first floor of front elevation with battened timber door. Replacement square-headed shopfront to street.
Appraisal
This large warehouse is a rare surviving reminder of Monaghan Town's industrial and commercial past. Its form and detailing are typical of the early nineteenth century. The contrast between rubble stone walls and red brick dressings is attractive.





