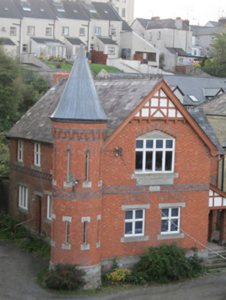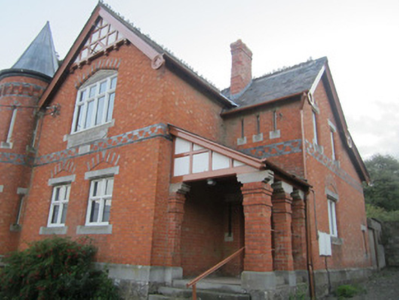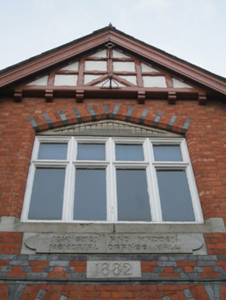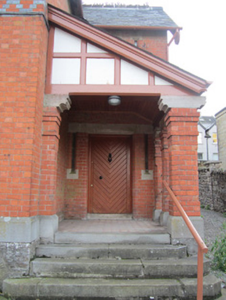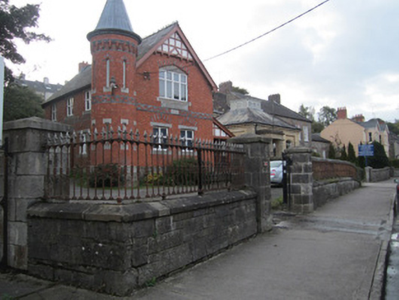Survey Data
Reg No
41303073
Rating
Regional
Categories of Special Interest
Architectural, Cultural, Social
Date
1880 - 1885
Coordinates
267083, 333880
Date Recorded
04/10/2011
Date Updated
--/--/--
Description
Detached three-bay two-storey L-plan Orange Hall, dated 1882, with gable-front to southern bays of front elevation, lean-to porch to re-entrant corner, and two-stage turret to south-east corner. Pitched slate roof to main building, with projecting eaves and carved timber bargeboards, grey clayware ridge cresting, red brick stretcher bond chimneystack to rear, and replacement rainwater goods. Conical lead roof to turret. Red brick Flemish bond walling, with decorative grey brick banding between floors, pseudo-Tudor timber panel to gable-front with supporting brackets, ashlar and rock-faced plinth course, and decorative brick corbelling to turret. Stone cartouche between floors of gable-front with incised lettering 'Johnston and Madden Memorial Orange Hall' and date stone '1882'. Square-headed window openings, with cut-stone sills and lintels, decorative Tudor-arch grey brick relieving arches, and timber mullion and transom windows. Square-headed loops with stone sills and lintels to first floor of entrance bay and lower stage of turret, and pointed loops with grey and red brick voussoirs to upper stage of turret. Porch has pseudo-Tudor timber panel and slate roof, supported by square-plan red-brick piers with chamfered corners, cut-stone capitals and bases. Square-headed door opening, flanked by square-head loops, with cut-stone lintels, sills and threshold. Timber battened door with herring-bone boards, clay tiles to flooring, and accessed by flight of cut-stone steps. Set within own grounds, bounded by rubble walling to north and south, dressed squared masonry built to uneven courses with cut-stone copings and surmounted by cast-iron railings with fleur-de-lys finials, double-leaf cast-iron gates mounted on square-plan gate piers with pyramidal caps.
Appraisal
This Orange hall, built in 1882, was probably designed by William Batt of Belfast. It retains all of its original appearance. Its Tudoresque style and red brick walling give it a somewhat severe appearance, emphasised by the defensive look of the turret. The variety of window openings enhances the facades, as do the decorative ridge cresting, Tudoresque timber panels and carved bargeboards. The brickwork and stonework display fine skill and design quality. All of this contributes to make this building one of the finest Orange halls in the country.

