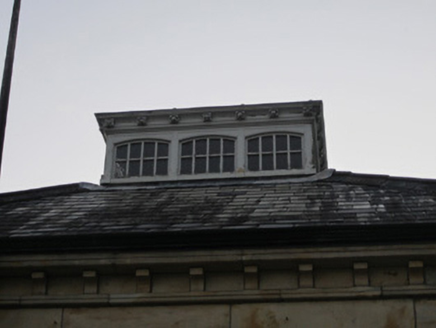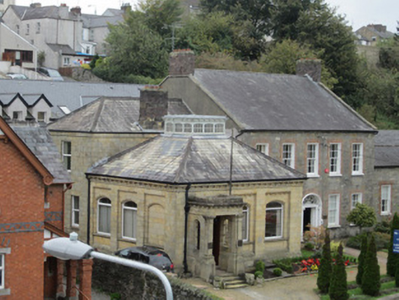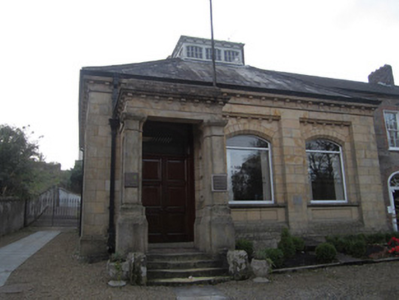Survey Data
Reg No
41303072
Rating
Regional
Categories of Special Interest
Architectural, Social, Technical
Previous Name
Provincial Bank of Ireland
Original Use
Bank/financial institution
In Use As
Office
Date
1870 - 1910
Coordinates
267074, 333896
Date Recorded
05/10/2011
Date Updated
--/--/--
Description
Attached three-bay single-storey square-plan former banking hall for Provincial Bank, built c.1890, projecting one bay forward of former bank manager's house to north, with rectangular-plan portico to front elevation and two-storey full-width block to rear. Hipped slate roof, with grey clayware ridge tiles, projecting cut-stone eaves supported by cut-stone brackets and cornice, with brick chimneystack to rear block, and replacement rainwater goods. Square-plan lantern to roof, of timber, with moulded cornice having decorative fleurons, and glass roof. Ashlar sandstone walling with plinth course. Square-headed recesses to window openings to front and side elevations, having brackets similar to those eaves to underside of top, with segmental-arched window openings, blind to front bays of side elevations, having cut-stone sills and fixed timber windows. Openings to rear block are square-headed with stone sills and horned timber sliding sash one-over-one pane windows. Lantern has three segmental-headed windows to each side with timber glazing bars. Square-headed portico, roof hidden by parapet, with cornice having brackets similar to elsewhere, walling as per rest of front block, round-headed lancet openings to side walls with cast-iron decorative bars, engaged square-plan columns to front corners with decorative capitals and moulded bases, with mosaic tiled paving accessed by stone steps. Square-headed double-leaf timber panelled door with overlight. Set within own grounds, bounded by roughcast rendered walling to south, dressed squared masonry built to uneven courses with cut-stone coping, and square-plan gate piers with pyramidal coping and single cut-stone pier with pyramidal cap.
Appraisal
This former banking hall presents the studiedly austere presence of the financial institution that it once accommodated. The recessed window openings and projecting portico provide interest and variety to the facades. The unusual and eyecatching lantern adds interesting detail and reinforces the symmetry of the structure. Unique in design and accomplished in execution, this very exact structure forms a dominant focal and aesthetically pleasing feature of the townscape.





