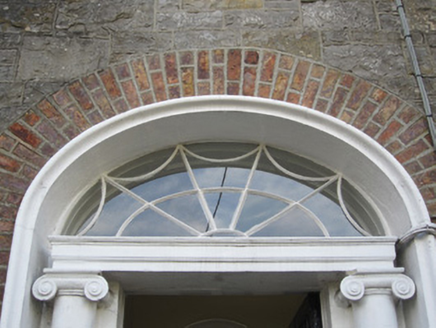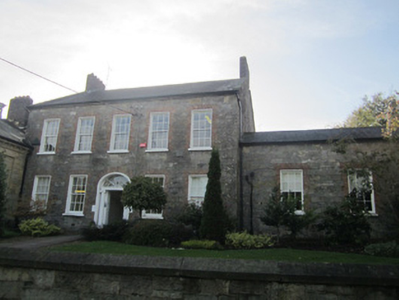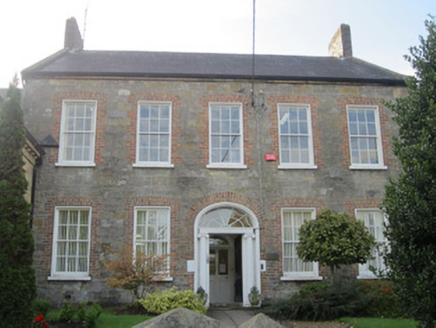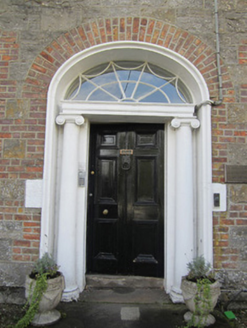Survey Data
Reg No
41303071
Rating
Regional
Categories of Special Interest
Architectural
Previous Name
Provincial Bank of Ireland
Original Use
Bank/financial institution
Historical Use
House
In Use As
Office
Date
1825 - 1845
Coordinates
267068, 333905
Date Recorded
03/10/2011
Date Updated
--/--/--
Description
Attached five-bay two-storey late classical house, in use as offices, built c.1835, with slightly recessed two-bay single-storey addition to north end. Pitched slate roof, projecting stone eaves, brick stretcher bond chimneystacks, ashlar gable copings, and replacement rainwater goods. Squared coursed stone walling with block-and-start quoins. Square-headed window openings, with red brick block-and-start surrounds, stone sills and six-over-six pane horned timber sliding sash windows. Elliptical-headed door opening set in Ionic portico, with sidelights, plinth blocks, cobweb fanlight, and timber panelled door. Glazed timber panelled door internal to hall, with elliptical head. Garden to front, bounded by squared coursed stone boundary walling with double-leaf wrought-iron gate mounted on cut-stone piers with pyramidal caps.
Appraisal
This symmetrical late classical house is defined by a wide frontage that is well displayed by its being set back from the street. These features reflect its status as a bank manager's house. Its robust construction, perhaps an echo of the solidity expected of bank buildings, is softened pleasantly by the red brick surrounds to the openings and particularly by its fine Ionic doorcase. The elegant cobweb fanlight enhances this decorative focus of the facade. Retention of timber sash windows, panelled doors and other characteristic historic fabric, enhances the structure and its setting, with a garden to the front serves to display the building and the whole adds to the aesthetics and architectural variety of the street.







