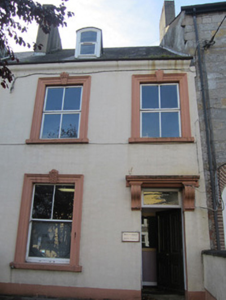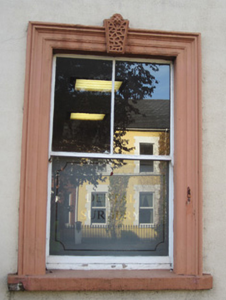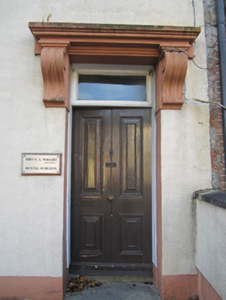Survey Data
Reg No
41303068
Rating
Regional
Categories of Special Interest
Architectural
Original Use
House
In Use As
Surgery/clinic
Date
1850 - 1890
Coordinates
267055, 333975
Date Recorded
03/10/2011
Date Updated
--/--/--
Description
Terraced two-bay two-storey house with dormer attic, built c.1870. Now in use as dental surgery. Pitched slate roof, with smooth rendered chimneystack, and cast-iron rainwater goods. Smooth rendered walling with painted plinth course. Square-headed window openings, with rendered architraves and keystones, stone sills, and two-over-one pane timber horned sliding sash window to ground floor, and replacement uPVC windows to first floor. Segmental-headed dormer window opening to roof with replacement timber window. Square-headed door opening, with rendered architrave, moulded cornice supported on scrolled console brackets, and having timber panelled door with overlight. Fronts onto North Road, bounded by smooth rendered boundary wall with concrete coping to north.
Appraisal
This building is enhanced by its good render details. Its doorway is accentuated by the robust cornice and supporting brackets, adding further classical detail to the structure. It was built as a pair with its neighbour, and this pair and neighbouring groups contribute to the interest, variety and aesthetic appeal of North Road.





