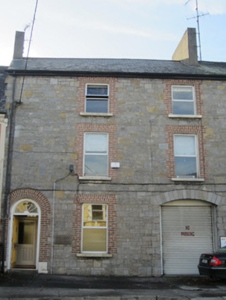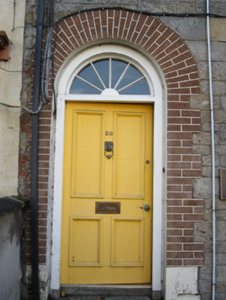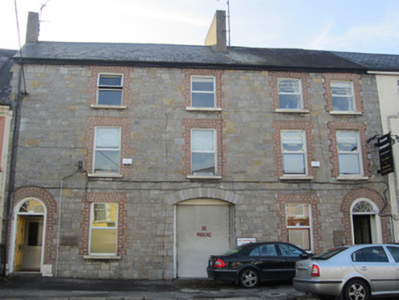Survey Data
Reg No
41303067
Rating
Regional
Categories of Special Interest
Architectural
Original Use
House
In Use As
Office
Date
1850 - 1890
Coordinates
267054, 333981
Date Recorded
03/10/2011
Date Updated
--/--/--
Description
Terraced three-storey house, built c.1870, having two-bay upper floors and three-bay ground floor, with integral carriage arch to north end. Now in use as offices. Pitched slate roof, with smooth rendered chimneystacks, and replacement rainwater goods. Squared random coursed stone walling. Square-headed window openings, with red brick block-and-start surrounds, stone sills, and replacement uPVC windows. Round-headed door opening, with red brick block-and-start surround, painted plinth blocks, timber spoked fanlight and timber panelled door. Segmental carriage arch with cut-stone voussoirs and metal roller shutter. Fronts onto North Road, bounded to south by smooth rendered boundary wall with concrete coping.
Appraisal
This building was erected as one of an interesting pair with a shared carriageway in the middle, and forming a visually pleasing composition. This house curiously lacks window openings to its entrance bay. The use of brick and stand provides colour and textural contrast. The retention of its timber panelled door and its spoked fanlight enhances the building.





