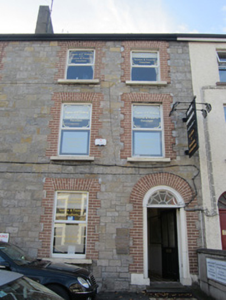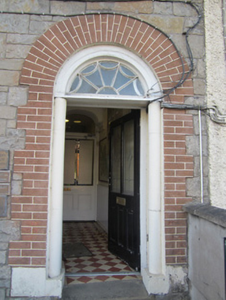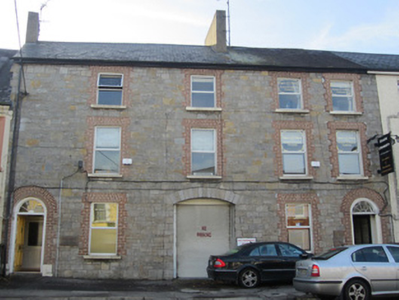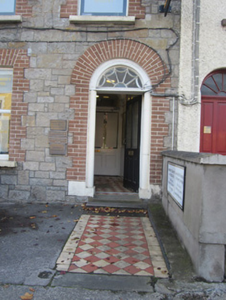Survey Data
Reg No
41303066
Rating
Regional
Categories of Special Interest
Architectural
Original Use
House
In Use As
Office
Date
1850 - 1890
Coordinates
267054, 333990
Date Recorded
03/10/2011
Date Updated
--/--/--
Description
Terraced two-bay three-storey house, built c.1870. Now in use as offices. Pitched slate roof, with smooth rendered chimneystack, and replacement rainwater goods. Squared random coursed stone walling. Square-headed window openings, with red brick block-and-start surrounds, stone sills, and replacement uPVC windows. Round-headed door opening, with red brick block-and-start surround, smooth rendered architrave, painted plinth blocks, timber cobweb fanlight, timber panelled door with upper part glazed, diagonally set polychrome clay floor tiles, and stone step. Bounded to front by smooth rendered boundary wall with concrete coping, and with diagonally set polychrome clay tiled access pathway.
Appraisal
This house was built as a pair with its neighbour, forming a fine architectural composition on the west side of North Road. The use of stone and red brick provides an aesthetically pleasing contrast. The asymmetrical placement of openings in the group is curious but adds interest. The building's decorative focus is its attractive door surround and especially the fine cobweb fanlight. Polychrome paving, inside and outside the building, adds further visual interest.







