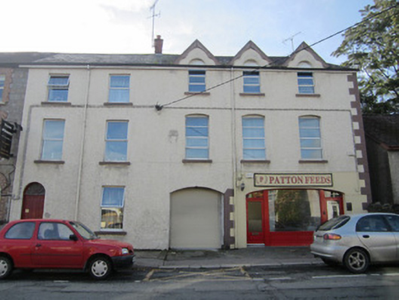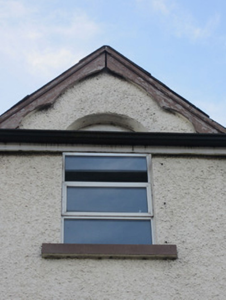Survey Data
Reg No
41303064
Rating
Regional
Categories of Special Interest
Architectural
Original Use
House
In Use As
Office
Date
1840 - 1880
Coordinates
267054, 334005
Date Recorded
03/10/2011
Date Updated
--/--/--
Description
End-of-terrace three-bay three-storey house, built c.1860, with timber shopfront to possible former integral carriage arch to ground floor, and with integral carriage arch to south end bay. Built as one of pair of similar houses. Pitched slate roof, with gablets above eaves of each bay, having carved timber bargeboards, round-headed recess to each gable, red brick stretcher bond chimneystack, replacement rainwater goods. Roughcast rendered walling with smooth painted render to ground floor, with dressed block-and-start quoins. Segmental-headed window openings to first floor, square-headed openings to second floor, with stone sills and with square-headed replacement uPVC windows. Segmental former carriage arch having twentieth-century timber display window and doors. Metal shutter to integral carriage arch. Fronts directly onto west side of North Road.
Appraisal
This former house retains an interesting triple pediment, and additional features, including the dressed painted quoins enhance the overall appearance of the structure. The timber shopfront is well maintained and adds aesthetic value to North Road. It was built as a pair with its adjoining neighbour the retention of the carriage arch enhancing both buildings.



