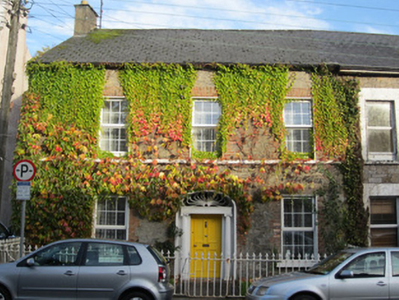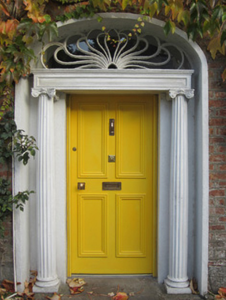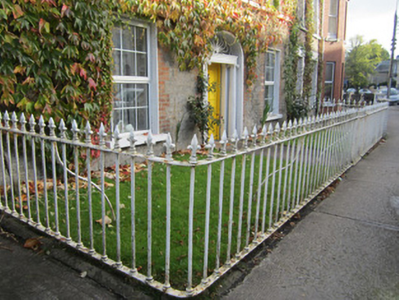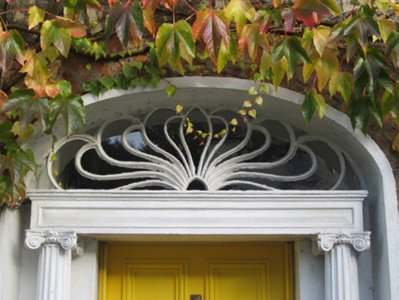Survey Data
Reg No
41303063
Rating
Regional
Categories of Special Interest
Architectural, Artistic
Original Use
House
In Use As
House
Date
1850 - 1890
Coordinates
267084, 334009
Date Recorded
03/10/2011
Date Updated
--/--/--
Description
End-of-terrace three-bay two-storey house, built c.1870. Pitched artificial slate roof, with smooth rendered chimneystack, and replacement rainwater goods. Squared coursed stone walling to front elevation with rendered string course between floors, and roughcast render to north gable. Square-headed window openings, with red brick block-and-start surrounds, stone sills and replacement uPVC windows. Ogee-headed opening to north gable attic. Elliptical-headed door opening, with Ionic portico comprising fluted columns and moulded entablature with long rusticated panel, elaborate fanlight, and moulded timber panelled door. Lawned garden to front, bounded by cast-iron railings with fleur-de-lys finials, and pedestrian gate.
Appraisal
The symmetrically arranged facade of this house links it visually with its neighbours to create a fine and interesting group on this street. The combination of stone, brick and timber joinery adds variety and interest to the streetscape. The doorcase in particular, with its classical Ionic detailing and the finely crafted fanlight provide the building's decorative focus and enhance the aesthetics of the whole street.







