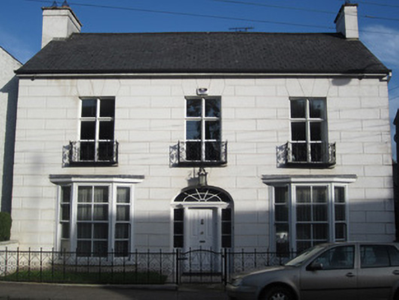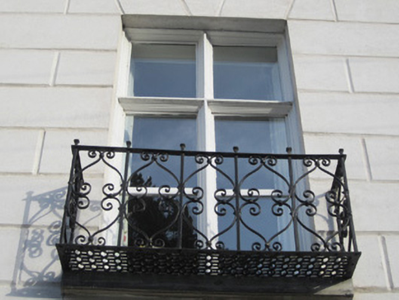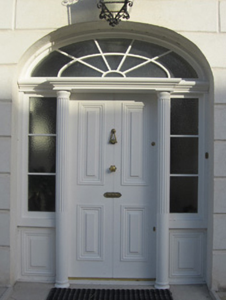Survey Data
Reg No
41303062
Rating
Regional
Categories of Special Interest
Architectural
Original Use
House
In Use As
House
Date
1850 - 1890
Coordinates
267086, 334022
Date Recorded
03/10/2011
Date Updated
--/--/--
Description
End-of-terrace, slightly projecting, three-bay two-storey house, built c.1870. Pitched artificial slate roof, having smooth rendered chimneystacks, and replacement rainwater goods. Channelled smooth rendered walling to front elevation, smooth rendered to south gable. Square-headed canted-bay windows to ground floor with four-over-four pane timber sliding sash windows having two-over-two pane side lights, with ornate wrought-iron balconettes. Square-headed openings to first floor having stone sills and timber casement windows. Elliptical-headed door opening, with timber doorcase comprising engaged fluted columns, moulded cornice, paned sidelights, and spoked fanlight, with timber panelled double-leaf door having moulded panels. Lawned garden to front, bounded by smooth rendered plinth walls surmounted by decorative wrought-iron railings and pedestrian gate.
Appraisal
This house makes a fine statement on North Road, exemplifying the tradition of symmetrically arranged domestic facades. Its rendering is good quality and emphasises the status of the building as one originally built by a well-to-do individual. The fine doorcase provides the main decorative focus, and the balanced canted bay windows emphasise the symmetry and add further to the building's grandeur. The retention of interesting, ornate balconies and railings adds to the appeal of the building. It is part of a terrace of three houses of differing styles, all contributing to the variety of the streetscape.





