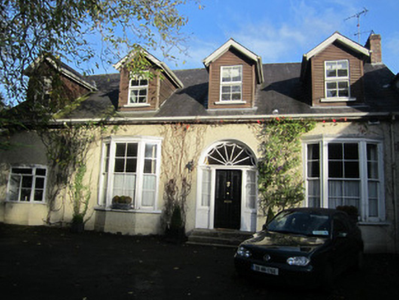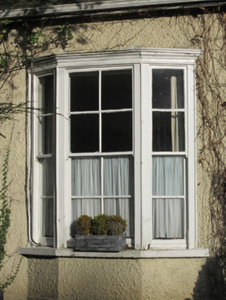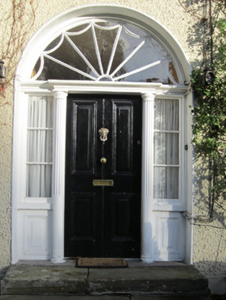Survey Data
Reg No
41303060
Rating
Regional
Categories of Special Interest
Architectural
Original Use
House
In Use As
House
Date
1850 - 1890
Coordinates
267101, 334042
Date Recorded
03/10/2011
Date Updated
--/--/--
Description
End-of-terrace four-bay single-storey Regency-style house with dormer attic, built c.1870. Pitched slate roof with projecting eaves, red brick stretcher bond chimneystack with terracotta pots, and replacement rainwater goods. Roughcast rendered walling with smooth rendered plinth course. Square-headed canted-bay window openings to ground floor with stone sills and four-over-four pane horned timber sliding sash windows with two-over-two pane side lights, having moulded timber cornices. Timber casement windows to north end, square-headed dormer openings with timber cladding and replacement timber windows. Round-headed door doorcase with fluted engaged Doric columns, with sidelights and cobweb fanlight, timber panelled door and cut-stone steps. Set within own grounds along North Road bounded by coursed rubble walling with rubble coping, two sets of double-leaf wrought-iron gates with fleur-de-lys finials and decorative locking mechanism and pedestrian gate. Adjacent single-storey house to north within attendant grounds with half-hipped roof to east elevation and bow-fronted openings with timber casement windows.
Appraisal
This house is notable for its fine external joinery, evident in the canted bay windows and an impressive timber doorcase. The canted bays provide interest to the simple form of the structure and they and the central doorway emphasise the symmetry of the facade. The building adds variety to a streetscape of mainly single-storey houses.





