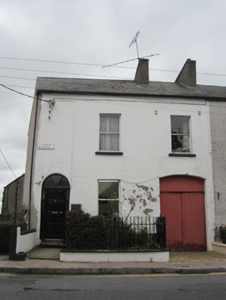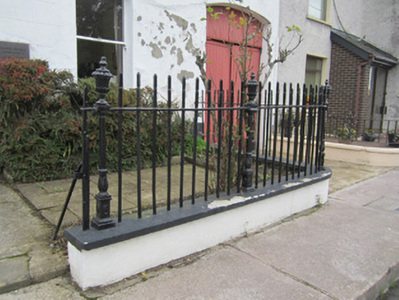Survey Data
Reg No
41303058
Rating
Regional
Categories of Special Interest
Architectural
Original Use
House
In Use As
Office
Date
1870 - 1890
Coordinates
266954, 333996
Date Recorded
03/10/2011
Date Updated
--/--/--
Description
End-of-terrace corner-sited two-storey house, built c.1880, having two-bay first floor and three-bay ground floor, with integral carriage arch to south end. Pitched slate roof, roughcast rendered chimneystack and replacement rainwater goods. Smooth rendered ruled-and-lined walling to front elevation, roughcast render to rear and gable-end. Square-headed window openings, with stone sills and one-over-one pane horned timber sliding sash windows, small square-headed window opening to first floor on gable end. Round-headed replacement timber door, spoked fanlight and sidelights. Timber battened double-leaf battened doors to segmental-headed carriage arch. Fronts directly onto east side of High Street, bounded to north by roughcast rendered boundary wall and to west by smooth rendered boundary wall surmounted by cast-iron railings.
Appraisal
This end of terrace house retains much of its original fabric, including timber sliding sash windows and matchboard panelled doors to the carriage arch, and stands out as a good example of the original style and character of the late nineteenth-century streetscape to which it belongs. The ruled-and-lined render detail, particularly around the door openings, as well as the impressive cast-iron railings, serve to further enhance the building.



