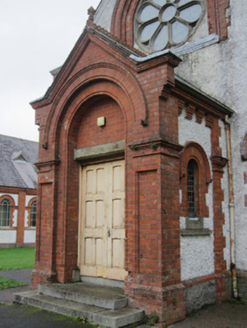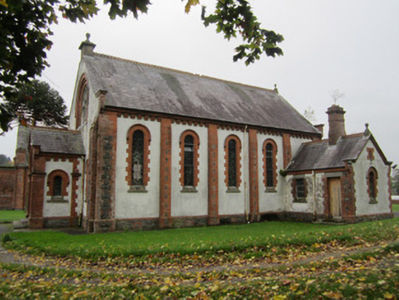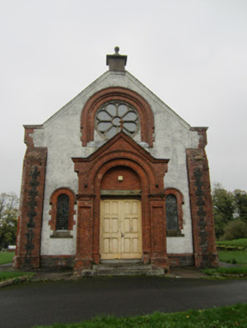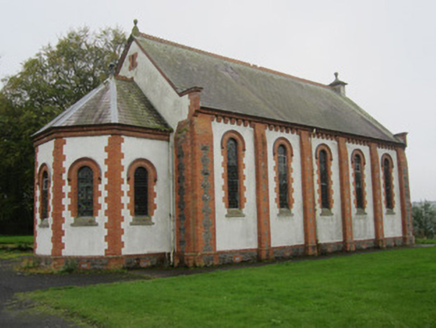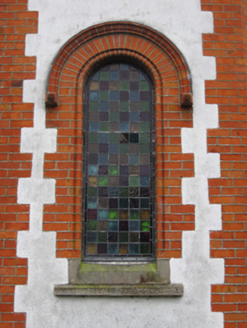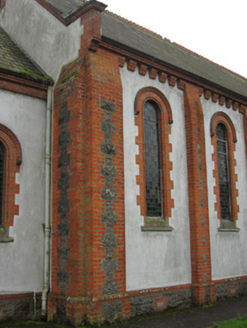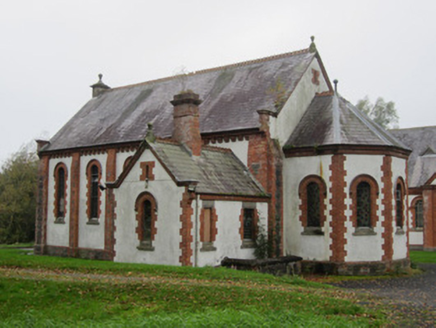Survey Data
Reg No
41303053
Rating
Regional
Categories of Special Interest
Architectural, Artistic, Social
Previous Name
Monaghan District Lunatic Asylum
Original Use
Church/chapel
In Use As
Church/chapel
Date
1895 - 1905
Coordinates
267899, 334047
Date Recorded
16/05/2012
Date Updated
--/--/--
Description
Freestanding gable-fronted Romanesque-style Church of Ireland hospital chapel, built 1900 to designs by Thomas McNamara of Hague & McNamara, Dublin, 'repaired' 1910 by William Scott of Dublin. Consisting of five-bay rectangular nave, polygonal chancel to east, lower two‐bay vestry attached to east end of south elevation, and gable-fronted porch to west. Pitched slate roof, with perforated red clay ridge tiles, stone ball finials on pedestals to all gable and chancel apexes, no verges, moulded cast-iron gutters on moulded brick dentillated eaves course, brick chimneystack to vestry ridge. Painted roughcast walling on chamfered red brick and rock-faced sandstone plinth with vents. Strip rock-faced sandstone pilasters with red brick quoins between bays and clasping corners. West porch similarly detailed, brick gabled. Round‐headed multi-light leaded stained-glass casements (to each bay, to each side of gable abutted by porch and diminished each porch cheek), stone sills, torus-moulded brick surrounds. Brick label-ended hood-mouldings to openings. Vestry elevations have square-headed windows (without hoods) and west has vertically sheeted door. Moulded stone rose window over entrance gable of eight pedals with central light, with brick hood. Round-headed entrance painted timber raised-and-fielded six-panelled double-leaf door, stop-end-chamfered stone lintel, brick tympanum, rebated opening spring from moulded pilasters with indented panels and hood over. Situated at south side of hospital grounds, immediately south of parallel Catholic chapel in contemporary similar design.
Appraisal
Sited on the periphery of the hospital complex, this chapel and its sister chapel form an excellent pair of set-pieces of architectural design, masonry craftsmanship, and artistic moulded detailing. Appearing to use the same designer, material components, floor space, plan layout, and budget, the two buildings are subtly descriptive of what turn of the twentieth-century Catholic and Church of Ireland worship programmes preferred and required. The Church of Ireland chapel has Hiberno-Romanesque forms with ball finials, polygonal chancel, and stained church glass illuminating an otherwise plain interior. The Catholic chapel has the Italianate forms with cross finials (ball finials to ends), apse, and rich altar furnishings but otherwise simple interiors. Hiberno-Romanesque, like Celtic Revival, being a style broadly reinterpreting the architecture of the independent-minded Early Irish Church, while Italianate was broadly derivative of the Classicism and Baroque styles of Rome.
