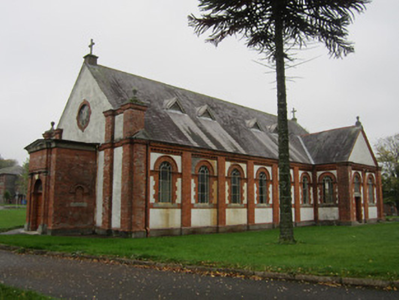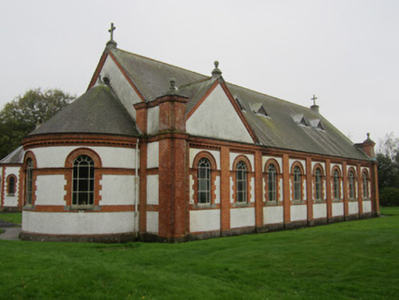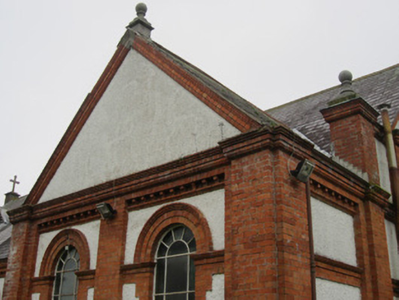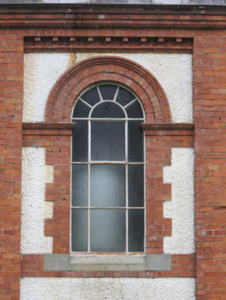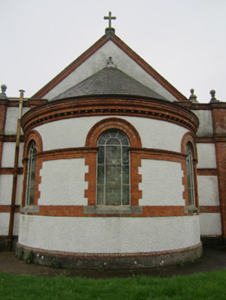Survey Data
Reg No
41303052
Rating
Regional
Categories of Special Interest
Architectural, Artistic, Social
Previous Name
Monaghan District Lunatic Asylum
Original Use
Church/chapel
In Use As
Church/chapel
Date
1895 - 1905
Coordinates
267884, 334072
Date Recorded
16/05/2012
Date Updated
--/--/--
Description
Freestanding gable-fronted Italianate-style Catholic hospital chapel, built c.1900 probably to designs by Thomas McNamara of Hague & McNamara, having eight-bay nave, apse to east end, lower single-cell sacristy attached to south elevation, and projecting porch to gable-front. Pitched slate roof with four triangular louvred vents to each pitch, roll-top red clay ridge tiles, stone cross finial on brick pedestal to gable apexes. Stone ball finial on pedestal to sacristy gable apex. Cast-iron rainwater goods. Painted roughcast walling on chamfered red brick and cut-stone plinth, moulded brick dentillated cornice at eaves extended as string course to gable and painted at verge level. Moulded brick string course at window spring level, brick platband sill course, all punctuated by strip pilasters between bays and clasping corners. Gables have paired strip pilasters flanking porch extended over eaves level string course with attic level cornicing and stone ball finials to corners. Porch similarly detailed with unrendered brick walls, entrance set within slight advance, with moulded granite cornice having depressed pediment, blind round-headed window openings with stop-ended hood-mouldings and stone sills to each cheek. Round-headed multi-light clear glass metal casements, stone sills, brick jambs and hood-mouldings. Central window of apse blocked internally. Oeuil-de-beouf over entrance gable, with brick jambs and key-blocks to cardinal points. Round-headed entrance, with stained timber raised-and-fielded double-leaf door with six-light fan over, moulded archivolt sprung from imposts with stone keystone, flanked by pilasters with moulded granite bases and capitals. Interior has painted plaster walls, timber skirting boards and cornices, raised-and-fielded three-panelled double-leaf doors. Simple gabled pine fixed pews to raised timber flooring flanking simple tiled aisle. String courses at spring-level and sill-level continued with hood-mouldings throughout to chancel arch. Painted stone corbel-supported stained timber beams, varnished timber panelled ceiling, painted cast-iron tie-rod. Multiple-step marble dais with dwarf timber altar rail, marble table altar with high altar reredos. Situated in south part of hospital grounds, immediately north of and parallel to Church of Ireland chapel in contemporary similar design.
Appraisal
Sited on the periphery of the hospital complex, this chapel and its sister chapel, form a pair of excellent pieces of architectural design, masonry craftsmanship, and artistic moulded detailing. Appearing to use the same designer, material components, floor space, plan layout, and budget, the two buildings are subtly descriptive of what turn of the twentieth-century Catholic and Church of Ireland worship programmes preferred and required. The Church of Ireland chapel has Hiberno-Romanesque forms with ball finials, polygonal chancel, and stained church glass illuminating an otherwise plain interior. The Catholic chapel has the Italianate forms with cross finials (ball finials to ends), apse, and rich altar furnishings but otherwise simple interiors. Hiberno-Romanesque, like Celtic Revival, being a style broadly reinterpreting the architecture of the independent-minded Early Irish Church; while Italianate was derivative of the Classicism and Baroque styles of Rome.

