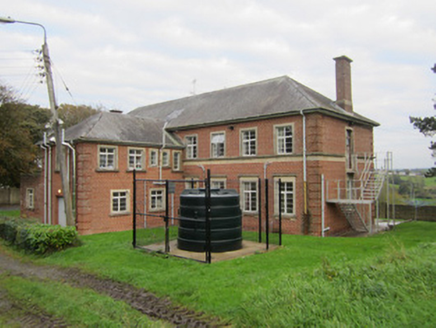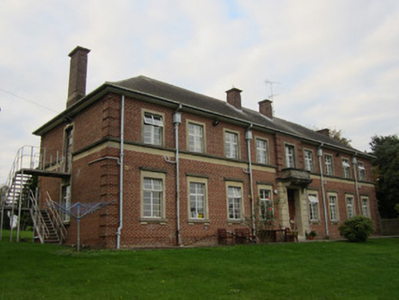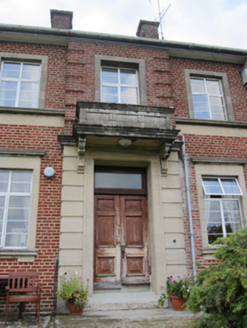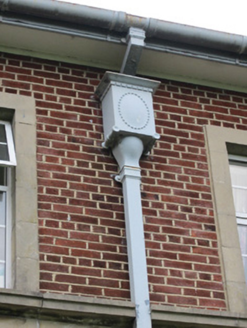Survey Data
Reg No
41303048
Rating
Regional
Categories of Special Interest
Architectural, Social
Previous Name
Monaghan District Lunatic Asylum
Original Use
Nurses' home
Date
1935 - 1945
Coordinates
267577, 334019
Date Recorded
14/10/2011
Date Updated
--/--/--
Description
Nine-bay two-storey building, built 1937-1943, to designs by Belfast architect Cormac MacLynn, with slightly projecting entrance bay to centre of front facade, two to three-bay, two-storey return to rear north-west elevation and single-storey unit enclosed within small, walled rear yard north-east of rear extension. Hipped slate roofs with black clay ridge tiles and sprocketed eaves with tall brick chimneystacks to each end wall and on either side of entrance bay, having upended brick decoration and over-sailing moulded concrete capping. Half-round, cast-iron rainwater goods held on overhanging eaves drain into decorative cast-iron hopper heads on façade with plain downpipe connections to rear. Walls of brick laid to English garden wall bond with projecting brick panels to corners resembling rusticated quoins and moulded concrete sill course to first floor level with broad ashlar Bath stone platband flush with wall beneath. Square-headed window openings have moulded concrete sills with small aprons, Bath stone surrounds and lintels with moulded concrete cornice to ground floor openings while first floor windows feature only plain concrete surround and moulded sill course. No sill course exists on rear extension although moulded concrete sills do continue. Frames are replacement uPVC throughout. Square-headed main entrance doorway has chanelled cut Bath stone architrave, timber overlight and timber double-leaf panelled door in chamfered and carved timber frame. Moulded cornice with small ashlar stone-built balcony over doorway, carried by two carved brackets, and first floor level of entrance bay has projecting brick bands to corners. Part of Saint Davnet's hospital complex, fronting onto lawned area which slopes away towards concrete fence to south-east.
Appraisal
This building was previously accommodation for nursing staff working in adjacent sanatorium and it is obvious that the two buildings, though vastly different in scale, share the same materials and building style. As with the sanatorium, the fusion of traditional finely executed ashlar Bath stone work with brick to the main entrance along with the decorative window surround details gives the whole building in a strong identity.







