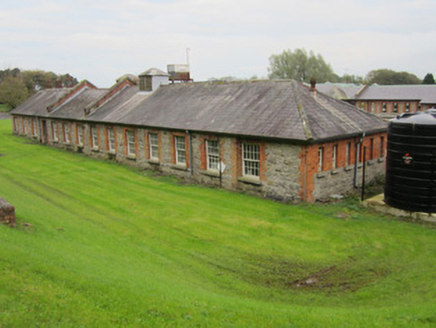Survey Data
Reg No
41303046
Rating
Regional
Categories of Special Interest
Architectural, Social
Previous Name
Monaghan District Lunatic Asylum
Original Use
Outbuilding
In Use As
Outbuilding
Date
1865 - 1900
Coordinates
267700, 334151
Date Recorded
14/10/2011
Date Updated
--/--/--
Description
Fourteen-bay single-storey building, built c.1867, with at least three small extensions to south-east, and with adjoining three-bay two-storey building on lower ground level to south-east with single-storey, pyramidal-roofed structure between. Number of other smaller units exist on site as part of same group of structures including recently constructed boiler building. Hipped slate roofs with black clay ridge tiles to most building elements on this site with variety of metal louvred vents having some decoration on ridge of main north-west range. This range also has extended party walls between some internal rooms that create cut stone-capped brick parapets projecting through roof. North-east end of this range has gable end following truncation of longer building which originally stood here. Half-round, cast-iron rainwater goods held on brick eaves course visible to original rear north-west elevation of main single-storey range with other elevations of this as well as two-storey south-east building having half-round and ogee-profile cast-iron guttering respectively held on projecting square stone eaves course. Walls mostly of squared coursed and uncoursed rubble limestone with red brick dressings around openings and quoins with some smaller elevations built entirely of brick laid to English garden wall bond. Square-headed window openings with brick arches have stone sills with mostly ten-over ten pane timber sliding sash frames having convex horns and some larger twenty-over-twenty pane as well as eight-over-twenty pane frames. Also some smaller boarded windows and metal-grilled openings with and without sills. Several square-headed brick-framed single doorways exist with timber sheeted doors. Larger openings appear to be later insertions having concrete lintels and double-leaf battened timber doors with overlights. Part of original Monaghan Lunatic Asylum complex and forming substantial part of service structures to rear of extensive site, building now detached from main hospital structures, on terraced lawned area north-west of main hospital site.
Appraisal
This collection of ancillary structures was probably the location of laundry and boiler services for the original hospital and likely to have been altered and added to since the original development of the site with the changing requirements of and technologies available to the hospital. Most of the structures share the same robust, simple architectural style of the historic complex with some interesting roof ventilation features and timber window frames. Although not fully used at present, this collection of buildings is important for understanding the development of the entire hospital site which, when built in 1867, was the largest institution of its type in Ireland.

