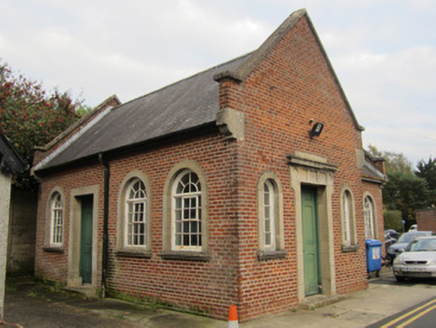Survey Data
Reg No
41303039
Rating
Regional
Categories of Special Interest
Architectural, Social
Previous Name
Monaghan District Lunatic Asylum
Original Use
Church/chapel
In Use As
Outbuilding
Date
1930 - 1950
Coordinates
267539, 334184
Date Recorded
14/10/2011
Date Updated
--/--/--
Description
Freestanding four-bay single-storey T-plan former hospital chapel (Catholic), built c.1940, having gable-fronted entrance projection. Further entrances to south-east gable and to west elevation. Pitched slate roof with blue-black clay ridge tiles and raised brick and limestone copings/parapets to gables with corbelled bases, half-round metal rainwater goods supported on chamfered stone corbels. English garden bond brick walls. Sandstone Latin cross flush to upper east gable. Round-headed window openings with sandstone surrounds and sills and timber small-pane metal casement frames. Square-headed doorways with lugged sandstone surrounds and moulded cornices, round and rectangular panels to friezes, timber panelled double-leaf doors, and stepped thresholds. Main doorway flanked by round-headed detached sidelights with fixed small-pane windows. Car parking to front and trees to rear.
Appraisal
This well-preserved small hospital chapel is notable for its domestic scale and its largely brick walling. Contrasting sandstones surrounds to openings adds textural contrast, and the round-headed windows and varied doorways add interest.

