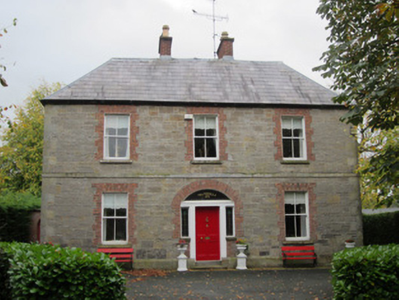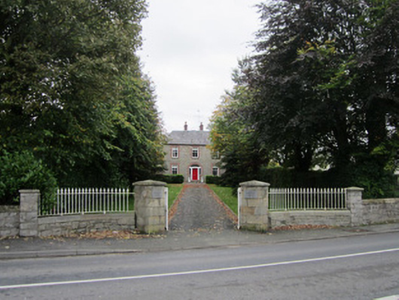Survey Data
Reg No
41303011
Rating
Regional
Categories of Special Interest
Architectural
Original Use
House
In Use As
House
Date
1870 - 1880
Coordinates
266318, 333456
Date Recorded
13/10/2011
Date Updated
--/--/--
Description
Detached three-bay two-storey house, dated 1875, with multi-phase, two-storey lean-to extensions to rear effectively adding further pile to rear south elevation of building, and with single-pitch two-storey outbuilding to west side of rear elevation having late twentieth-century conservatory to east side of south elevation. House has hipped slate roof with lead ridge, ogee-profile cast-iron rainwater goods on brick eaves course, and two brick chimneystacks arranged on ridge either side of entrance bay with tall, decorative octagonal clay pots. Rear elevation and all extensions have fibre-cement tiled roofs with late twentieth-century rooflights to rear elevation of house roof. Punch-finished random ashlar walling to façade and side elevations of house with ashlar sandstone block-and-start quoins, projecting sandstone platband between floor levels and projecting sandstone plinth. Separate random ashlar can be seen to early section of rear extension on west elevation with roughcast render to later extensions and to single-pitched rear outbuilding. Square-headed window openings with brick arched heads, block-and-start brick surrounds, stone sills and two-over-two pane timber sliding sash frames with chamfered horns. Windows to rear elevation and on later extensions to sides have replacement uPVC frames. Segmental-headed main entrance doorway with fluted and chamfered timber frame, leaded sidelights flanking four-panel timber door with chamfered detail around panels, brass door furniture and glazed fanlight over with inscription on glass 'Tranquilla 1875'. Stone step in front of main entrance doorway with sandstone flags around base of façade. House fronts onto lawned garden having mature hedges and trees to either side with straight, hard-surfaced avenue leading to Clones Road through offset square ashlar sandstone piers with corner rather than face of piers face forward. Piers hold cast-iron gates with curved cast-iron railings on ball feet held on low squared rubble curved walls adjoining squared rubble square piers connected to taller walls with sandstone coping extending north-east and south-west from entrance.
Appraisal
Tranquilla is a classically Victorian middle-sized house such as was often built on the edges of country towns. The standard of its design, quality of its materials and retention of most of its original features make it a building of significant architectural interest and a pleasant set-piece on the Clones Road.



