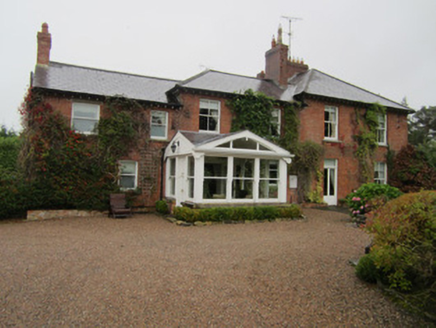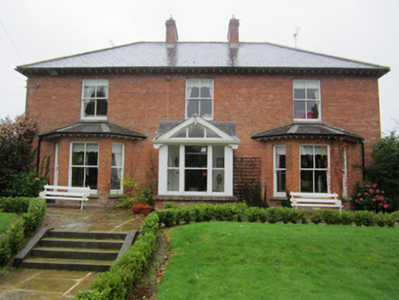Survey Data
Reg No
41303005
Rating
Regional
Categories of Special Interest
Architectural
Original Use
House
In Use As
House
Date
1850 - 1890
Coordinates
266392, 334217
Date Recorded
05/10/2011
Date Updated
--/--/--
Description
Detached three-bay two-storey house, built c.1870, with recent glazed timber porch to entrance, flanked by canted bay windows to end bays. Two-bay side elevations, slightly lower two-bay two-storey return to rear of east end with further two-bay two-storey addition slightly lower again, recent glazed timber porch to return, and with one-bay return to east end. Front porch is gabled to all elevations. Hipped natural slate roof with grey clayware ridge-tiles, red brick chimneystacks with stepped copings and terracotta pots, projecting timber rafters forming eaves course, and replacement rainwater goods. Walls of red brick laid in English garden wall bond. Square-headed window openings with two-over-two pane horned timber sliding sash windows and stone sills, one-over-one pane to bay windows, and with one-over-one pane timber sliding sash windows to porches. Square-headed door opening with timber panelled door. Set within own grounds with recent single-storey garage to rear. Pedestrian gateway of cast-iron with fleur-de-lys finials, and railings of cast-iron with fleur-de-lys finials to main entrance to east.
Appraisal
This handsome red brick house is enhanced by its setting and by the survival of integral architectural features. The successive additions to the building were carried out in a fashion sympathetic to, and in keeping with, the character of the house. Typical of a Victorian out-of-town dwelling, this house forms an interesting part of the district's architectural heritage, fittingly set off by its pleasant rural prospect.



