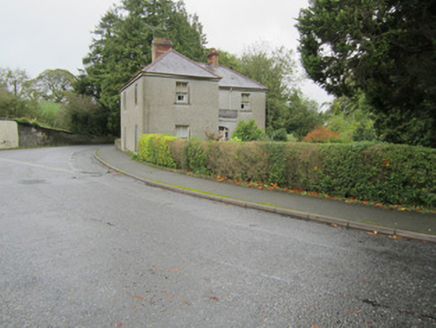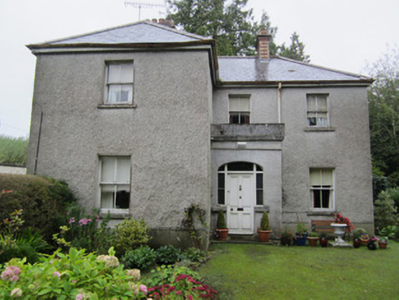Survey Data
Reg No
41303003
Rating
Regional
Categories of Special Interest
Architectural
Original Use
House
In Use As
House
Date
1880 - 1900
Coordinates
266315, 334430
Date Recorded
05/10/2011
Date Updated
--/--/--
Description
Detached three-bay two-storey L-plan house, built c.1890, having projecting west end bay, porch recessed to re-entrant corner, and single-bay two-storey addition to middle bay of rear. Hipped natural slate roof with terracotta ridge-tiles, polychromatic chimneystacks with stepped copings and terracotta pots, and cast-iron rainwater goods, flat roofs to porch and to addition, with parapet to former and water tank to latter with metal sheeting. Roughcast rendered walls with smooth-rendered plinth, smooth-rendered ruled-and-lined walls to porch, smooth-rendered block-and-start quoins to addition. Square-headed window openings with rendered patent reveals, two-over-two pane horned timber sliding sash windows, and limestone sills. Depressed arch to front door opening with paned timber side-lights, overlight, and timber panelled door. Set within own grounds with courtyard to rear enclosed by roughcast rendered wall with concrete coping. Gateway to south comprising steel gates mounted on timber gate piers.
Appraisal
The L-plan form of this house, and the recessed porch, provide its main interest. it is enhanced by the retention of its slated roof and timber sash windows and panelled door. The polychrome brick chimneys add colour and textural interest, and the house is pleasantly sited, with mature gardens.



