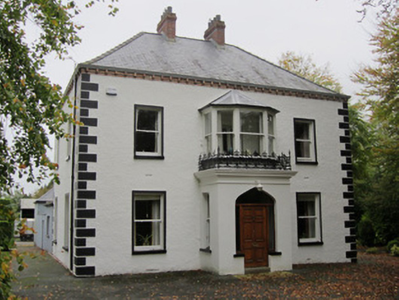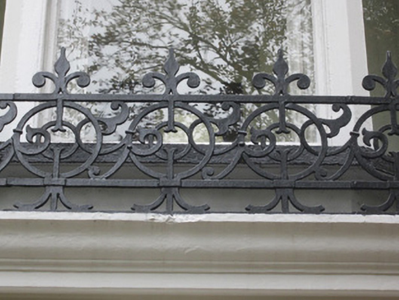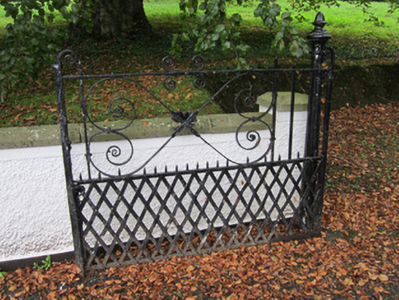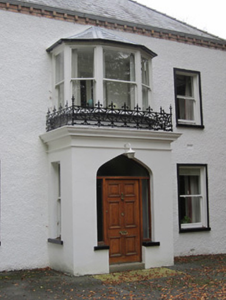Survey Data
Reg No
41302012
Rating
Regional
Categories of Special Interest
Architectural, Artistic
Original Use
House
In Use As
House
Date
1870 - 1890
Coordinates
267735, 334606
Date Recorded
14/10/2011
Date Updated
--/--/--
Description
Detached three-bay two-storey house, built c.1880, facing south, having single-storey entrance porch with canted first floor window over, gabled two-bay two-storey and single-bay two-storey lean-to extensions at rear, with further single and two-storey outbuildings forming enclosed rear yard. Hipped slate roof with black clay ridge tiles, slightly sprocketed eaves, late twentieth-century rooflights on rear and side elevations, two red brick chimneystacks either side of central bay on ridge having over-sailing brick courses and dark vitrified brick stripe, and stepped brick cornice with brick corbels holding ogee-profile cast-iron rainwater goods. Painted roughcast rendered walls with rusticated smooth render block-and-start quoins and flat smooth render frames around window openings. Smooth render to ground floor main entrance porch which has moulded render entablature surmounted by ornate wrought-iron brattishing and square-headed windows to side walls. Square-headed window openings throughout with painted stone sills and one-over-one pane timber sliding sash frames with mixture of chamfered and ogee horns. Window over porch has half-pyramidal slate roof with rolled lead ridges and similar sash windows separated by plain timber mullions. Tudor-arch entrance doorway with panelled timber door, overlight and sidelights with painted stone sills. Walls to rear yard are smooth rendered externally and mostly roughcast rendered internally, and yard entered through ornate double-leaf wrought-iron gate set to rendered square-plan piers. House situated in lawned garden surrounded by mature trees with winding hard surfaced avenue leading from widened entrance in roughcast rendered garden wall with original width ornate double-leaf wrought-iron gate on ornate cast-iron posts. Modern farm buildings to rear of site.
Appraisal
This house is a rare intact example of a simple three-bay two-storey farmhouse. It displays many interesting architectural features and details, such as the unusual canted window above the porch, with its ornamental railing. The Tudor arch to the doorway is also curious, but the use of brick in the eaves and for chimneystacks is typical of the district. The house is enhanced by the retention of timber sash windows and door, and the setting, with mature grounds, outbuildings and fine decorative wrought-iron gates to the yard and to the road adds significantly to the site.







