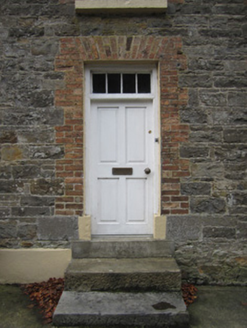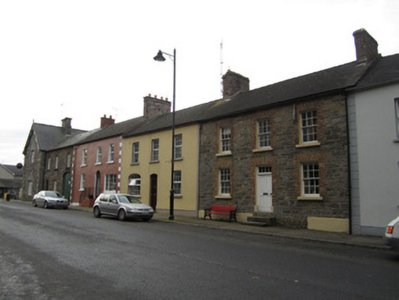Survey Data
Reg No
41301042
Rating
Regional
Categories of Special Interest
Architectural
Original Use
House
In Use As
House
Date
1800 - 1840
Coordinates
271975, 341554
Date Recorded
23/11/2011
Date Updated
--/--/--
Description
Terraced three-bay two-storey house built c.1820. Pitched slate roof with limestone eaves course, red brick chimneystacks, render gable coping to north-east end, and cast-iron rainwater goods. Roughly dressed squared rubble limestone walls built to courses, with smooth rendered plinth course. Square-headed window openings with six-over-six pane sliding timber sash windows, red brick surrounds, and painted sills. Square-headed door opening with timber panelled door and timber mouth-organ overlight, red brick surround, cut limestone plinth blocks, and three cut limestone steps.
Appraisal
This house has a pleasing symmetrical facade that is emphasised by the placement of the chimneystacks and by the steps that stress the entrance bay. The retention of timber sash windows and an interesting overlight to the entrance enhances the building, and the contrast between rubble and cut-stone details adds further visual interest.



