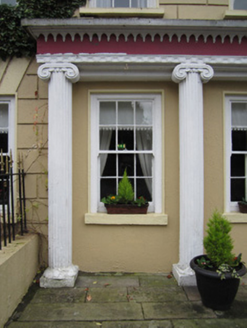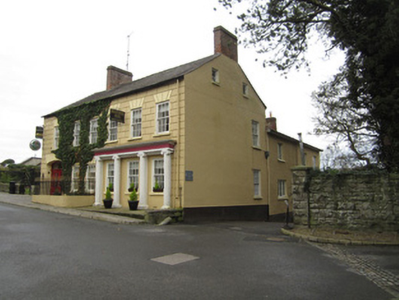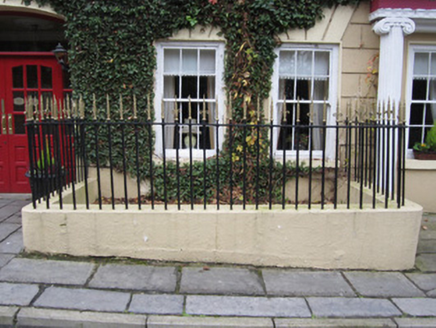Survey Data
Reg No
41301036
Rating
Regional
Categories of Special Interest
Architectural, Artistic, Social
Original Use
Hotel
In Use As
Hotel
Date
1840 - 1880
Coordinates
272009, 341629
Date Recorded
23/11/2011
Date Updated
--/--/--
Description
Freestanding six-bay two-storey hotel with attic, built c.1860, with multiple-bay two-storey returns to rear and two-storey and single-storey additions attached to rear and to south-west. Pitched slate roof with red brick chimneystacks to gable ends. Channelled rendered walls to front and south-west elevations, and roughcast rendered with smooth rendered plinth to north-east and to returns and additions. Northern half of front elevation fronted by render fluted Ionic columns surmounted by decorative frieze and decoratively moulded cornice. Square-headed window openings with six-over-six pane sliding timber sash windows, having render voussoirs to most front windows, and painted sills. Pivoted windows to attic storey at north gable, with protective metal bars. Segmental-arch door opening to south-most bay of front elevation, with replacement glazed timber door with overlight and having render voussoirs. Located close to main entrance of Castle Leslie demesne. Cast-iron railing to front of part of front elevation with spearhead finials, on smooth rendered plinth.
Appraisal
This hotel building presents good-quality render details to the main street of Glaslough. The shallow portico-like feature adds an elegant classical tone to the building. Retention of timber sash windows enhances the building's architectural heritage qualities.





