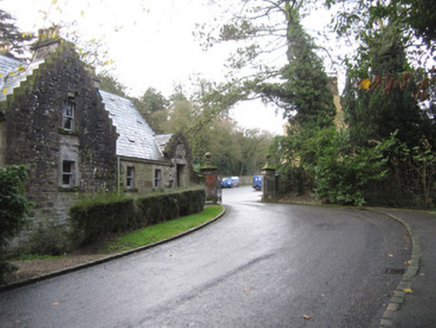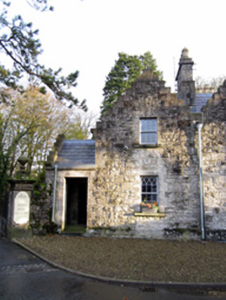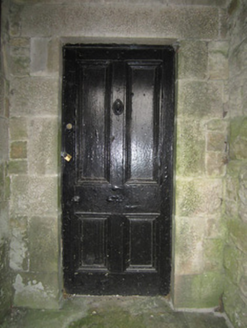Survey Data
Reg No
41301033
Rating
Regional
Categories of Special Interest
Architectural
Previous Name
Glaslough House
Original Use
Gate lodge
In Use As
Gate lodge
Date
1870 - 1880
Coordinates
272045, 341639
Date Recorded
03/12/2011
Date Updated
--/--/--
Description
Semi-detached single-bay single-storey-over-basement gable-fronted gate lodge with half-dormer attic, built c.1875, with integral pedestrian gateway to south-west (front) elevation, and returning four bays to north-west. Scots Baronial in style with crowstepped gables. Pitched slate roof with lead ridge flashings, cut-stone chimneystacks having terracotta chimneypots, moulded stone cornice to eaves, and cast-iron rainwater goods. Squared rock-faced limestone masonry with tooled ashlar quoins and surrounds. Square-headed window openings with block-and-start tooled ashlar surrounds, stone sills and timber sliding sash windows, multiple-pane Y-traceried to front elevation, and one-over-one pane elsewhere. Square-headed door openings with block-and-start tooled ashlar surrounds and four-panelled timber door to southwest elevation, with tongue-and-groove timber door to north-east elevation. Built as pair with identical house attached to south-east, forming main entrance to Castle Leslie estate from Glaslough village. Formal entrance gates attached to west.
Appraisal
Designed by architects Lanyon and Lanyon in a Scots Baronial style that echoes other buildings on the Castle Leslie estate, this gate lodge is part of a pair that forms a landmark architectural feature in the village of Glaslough. The semi-detached houses, with their attendant gateways, terminate the vista at the end of the main street and set the architectural tone for the country house and demesne beyond. Fine stonework and the use of simple but effective detailing, such as crowstepped gables, contribute to the architectural significance of the building which retains a considerable amount of original fabric, with some sympathetic replacements.





