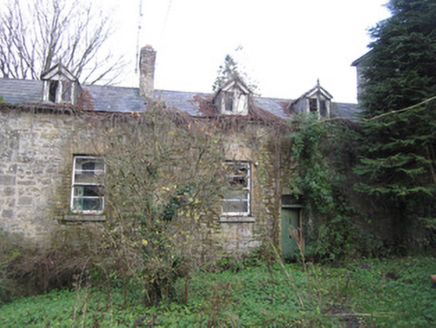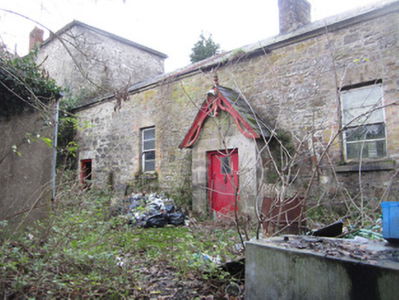Survey Data
Reg No
41301026
Rating
Regional
Categories of Special Interest
Architectural
Original Use
House
Date
1800 - 1840
Coordinates
271962, 341691
Date Recorded
23/11/2011
Date Updated
--/--/--
Description
Mid-row three-bay single-storey house, built c.1820, with gabled windbreak porch to front elevation, dormers to south-west elevation, and shed attached shed to south-east. Hipped slate roof with stone eaves course and red brick chimneystacks topped with red brick copings, and having corrugated-metal roof with decorative timber bargeboards and timber finial to porch. Random rubble stone walls with cut-stone quoins. Square-headed window openings with two-over-two and three-over-three pane sliding timber sash windows with red brick surrounds and stone sills. Square-headed door opening with glazed timber door and cut-stone surround to porch, and square-headed door opening to rear elevation with battened timber door with overlight and red brick surround.
Appraisal
This house formed part of a complex of buildings that had various functions associated with Glaslough and the Castle Leslie estate. Its simple form is enhanced by details such as carved bargeboards and the cut-stone windbreak. It is also part of a street of buildings just outside the demesne walls.



