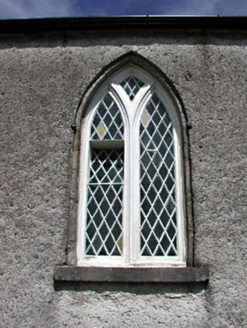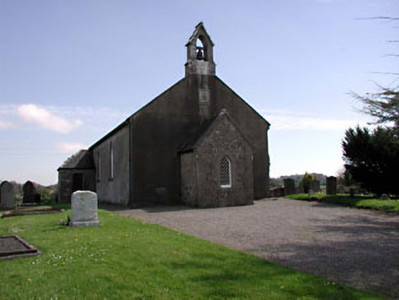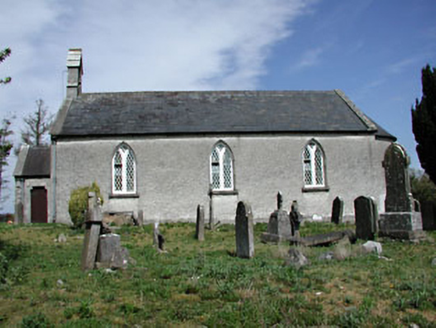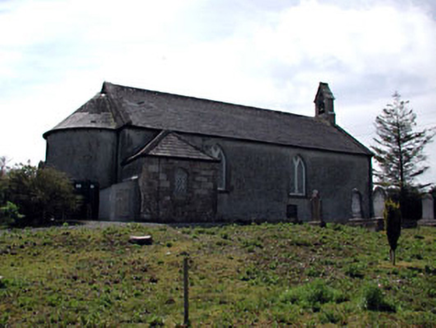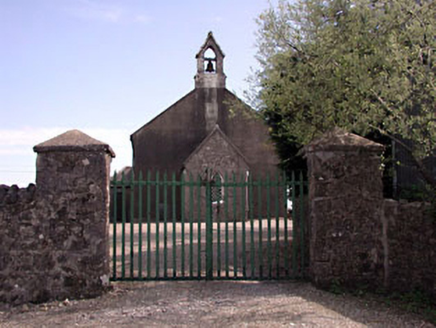Survey Data
Reg No
14404803
Rating
Regional
Categories of Special Interest
Architectural, Artistic, Social, Technical
Original Use
Church/chapel
In Use As
Church/chapel
Date
1800 - 1810
Coordinates
276891, 245254
Date Recorded
02/05/2002
Date Updated
--/--/--
Description
Gable-fronted church, dated 1806, with three-bay side elevations to nave, leading to apse to east. Porches added, c.1865, having cast-iron windows and timber doors set in openings with ashlar limestone dressings, to entrance gable and north elevation. Pitched slate roof, with limestone bellcote and cast-iron rainwater goods. Rendered walls to nave, ashlar limestone to porches. Timber tracery windows set in pointed openings with limestone sills. Ashlar limestone piers and cast-iron double gates. Graveyard to site.
Appraisal
The modest form of Saint Ultan's Church is enhanced by the retention of many original features and materials, such as the slate roofs, traceried windows and ashlar dressings. The independent articulation of the curved apse, vestry and entrance porch are architectural features of the building. The carved headstone in the surrounding graveyard add artistic interest to the site.
