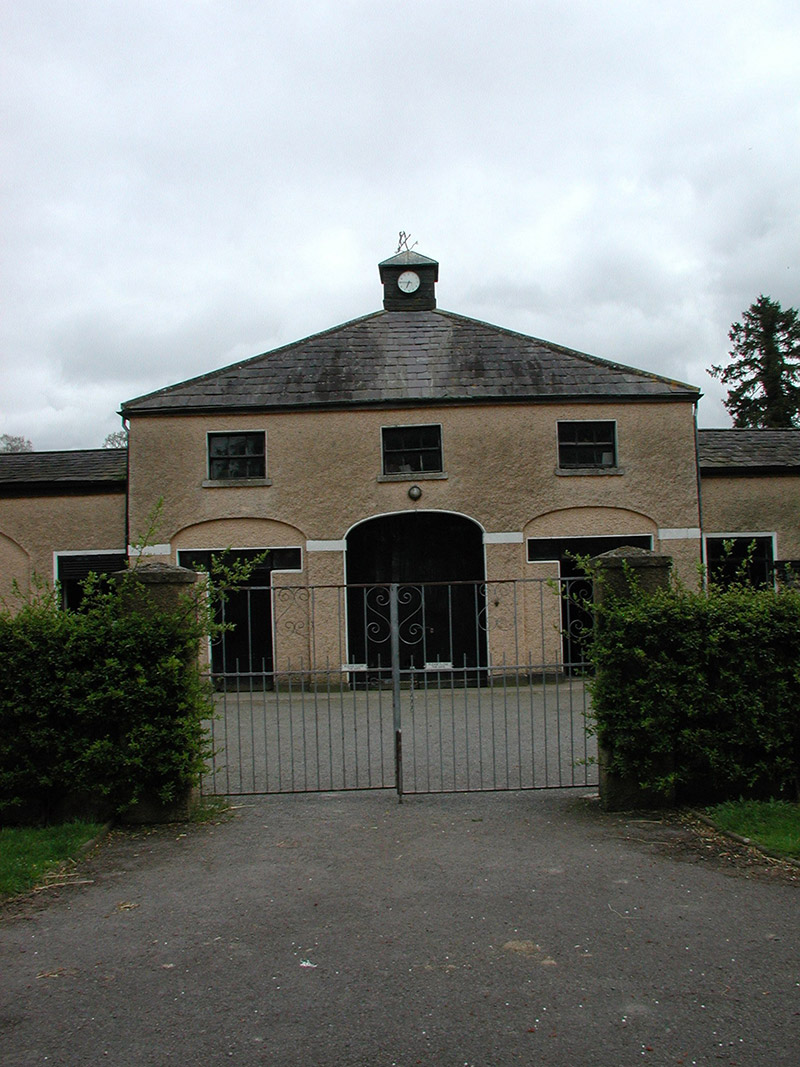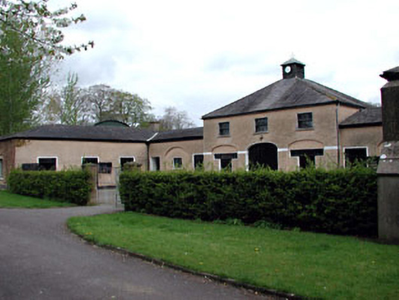Survey Data
Reg No
14404302
Rating
Regional
Categories of Special Interest
Architectural
Original Use
Stables
In Use As
Stables
Date
1800 - 1810
Coordinates
286334, 252345
Date Recorded
29/04/2002
Date Updated
--/--/--
Description
Stable block, built c.1805, arranged around three sides of a courtyard. Comprising of three-bay two-storey projecting central block, flanked by three-bay single-storey wings. Three-bay single-storey ranges attached at right angles to north and south gables of central range. Hipped slate roofs, recessed blind arches, and timber sash windows.
Appraisal
These stables repeat many of the architectural detailing of the house, with the recessed blind arches and the central block flanked by wings. The survival of many original features and materials such as the slate roof and timber sash windows enhance the building. Theses stables form an interesting group of related structures with the house and gate lodge.



