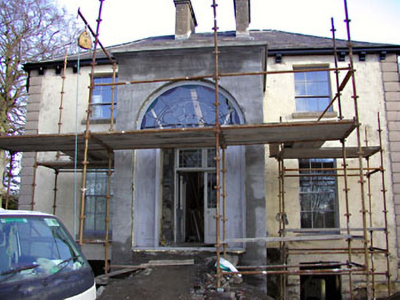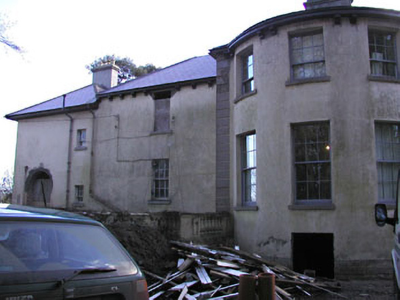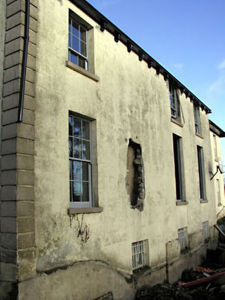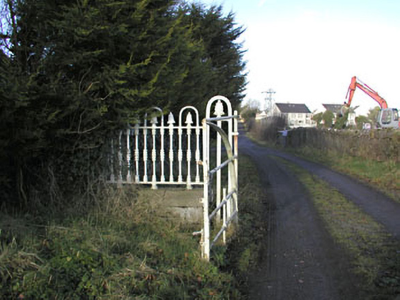Survey Data
Reg No
14402512
Rating
Regional
Categories of Special Interest
Architectural, Technical
Previous Name
Boyne View
Original Use
House
In Use As
House
Date
1800 - 1830
Coordinates
288022, 266842
Date Recorded
22/01/2003
Date Updated
--/--/--
Description
Detached three-bay two-storey over basement house, built c.1820. Projecting full-height three-bay bow to north gable. Rendered walls with raised rendered quoins. Hipped slate roof with bracketed eaves. Two rendered chimneystacks with terracotta chimney pots flanking central bay. Square-headed openings with stone sills and replacement timber sash windows. Modern projecting porch to west and extensions to east (rear). Cast-iron railings and gates to north east. Set in mature grounds with ashlar limestone summerhouse, surmounted by a balustrade, with flights of curved steps flanked by two greenhouses to the west.
Appraisal
Although Boyne View House has been renovated recently and many of its original features and materials have been replaced, it is interesting in terms of its architectural form and design. Of particular interest is the projecting three-bay bow to the north gable. The ashlar limestone summerhouse, set in mature grounds, is a good example of an early nineteenth-century garden feature.







