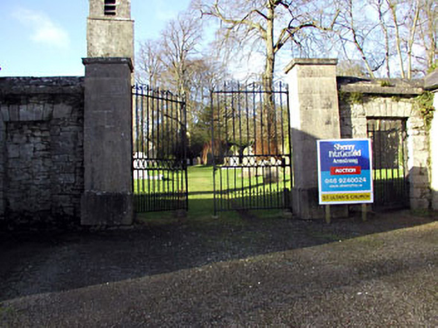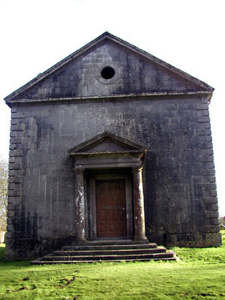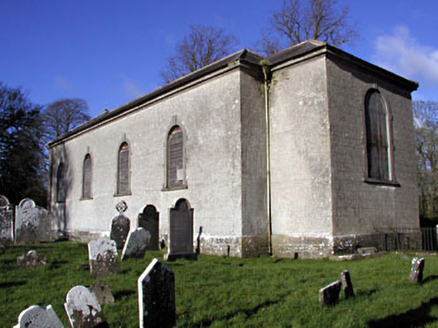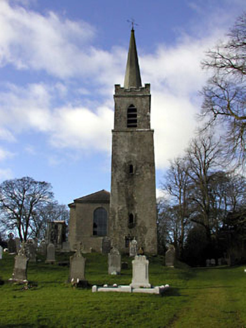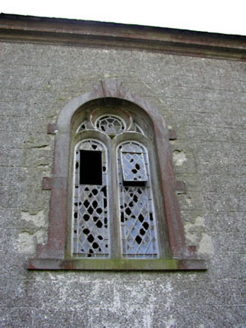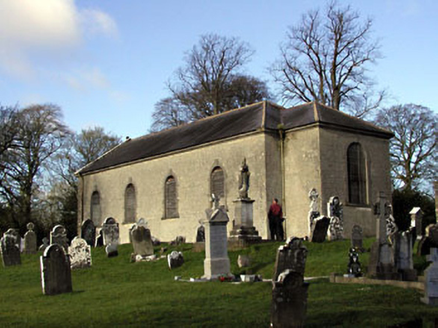Survey Data
Reg No
14402510
Rating
Regional
Categories of Special Interest
Archaeological, Architectural, Artistic, Social, Technical
Original Use
Church/chapel
Date
1770 - 1800
Coordinates
282879, 268313
Date Recorded
27/01/2003
Date Updated
--/--/--
Description
Detached four-bay gable-fronted Church of Ireland church, c.1770, now out of use. Built of ashlar limestone on front (west) elevation with raised quoins to corners. Entrance front surmounted by a closed pediment with single circular opening with carved stone surrounds. Twelve-panel timber door to entrance. Other elevations built of rendered limestone over limestone plinth with cornice below roofline. Entrance to church on the west gable which is entered through a Tuscan porch with closed pediment. Side elevations lit by four round-headed windows with Y-tracery, carved stone surrounds and stone sills. Chancel attached to east which is lit by a single round-headed window on east elevation. Vault beneath chancel with stone steps and cast-iron railings. Freestanding late medieval church tower to east of present church acts as bell tower. Set in graveyard with numerous grave markers mainly from late eighteenth and nineteenth centuries. Re-erected early seventeenth-century monument known as the ‘Montgomery Monument’, with carved Elizabethan figures is located to the south of the bell tower. Carved stone gate piers and cast-iron gates to east.
Appraisal
This church is of architectural design and detailing, despite its rather plain and austere appearance. This church was built by Bishop Maxwell in the 1770s. The site of this church has been a focus for religious activity for many centuries and contains archaeological features such as the medieval tower and the late medieval monument. An interesting group of religious structures is formed with the surrounding graveyard, gates and perhaps the schoolhouses to the east.
