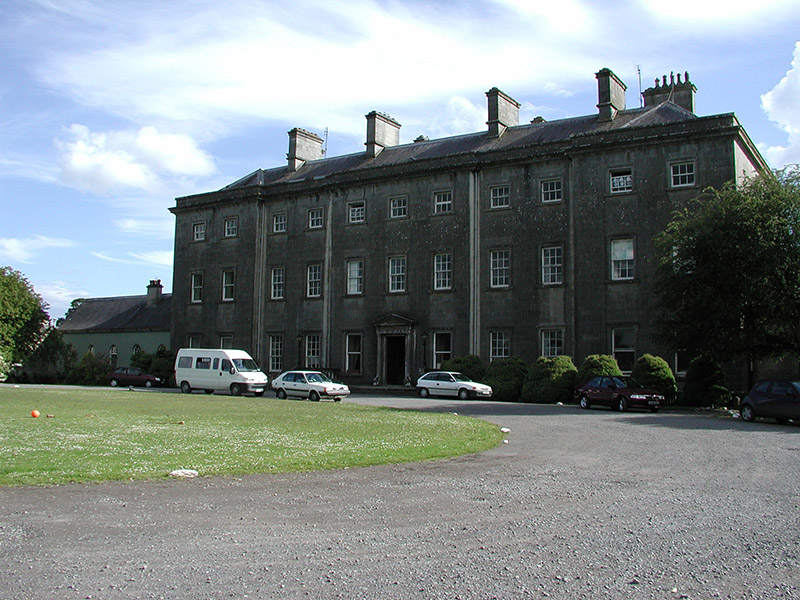Survey Data
Reg No
14401713
Rating
Regional
Categories of Special Interest
Architectural, Artistic, Historical, Social, Technical
Original Use
Country house
In Use As
School
Date
1760 - 1780
Coordinates
276116, 276664
Date Recorded
11/07/2002
Date Updated
--/--/--
Description
Detached eleven-bay three-storey over basement country house, built c.1770, with three-bay central and two-bay terminating breakfronts. Flanked by two-storey wings, Single-storey wing over basement to the east and two-storey wing to the west. Now in use as preparatory school. Hipped slate roof with ashlar limestone chimneystacks and parapets. Ashlar limestone walls. Timber sash windows with stone sills and carved limestone architraves. Carved stone doorcase with engaged columns supporting pediment above.
Appraisal
This former country house, designed by George Semple for Sir Thomas Taylour, is of apparent architectural design and detailing. The subtle breakfronts of the entrance elevation are interesting architectural features of the building. The former house retains many original features and materials, such as the slate roofs, carved stone doorcase and timber sash windows. Many interior features designed by Robert Adam survive. This former country house forms part of an interesting group of demesne related structures with the stables, outbuildings, gate lodges, estate workers' houses and bridge.

