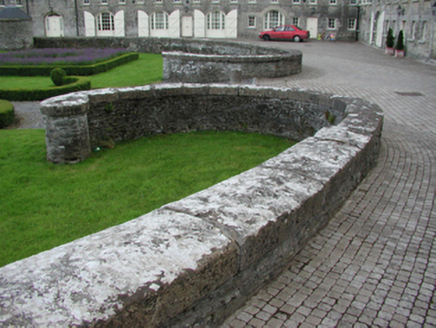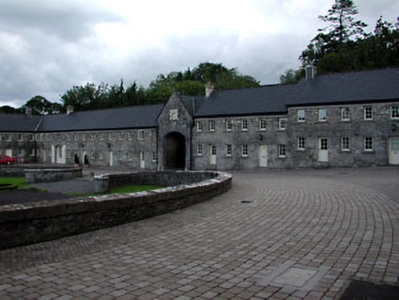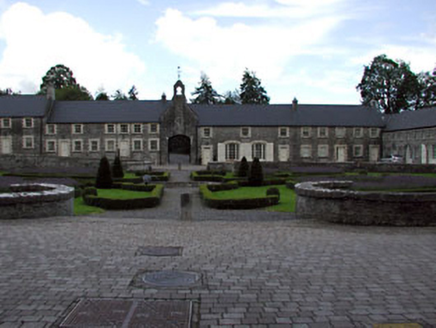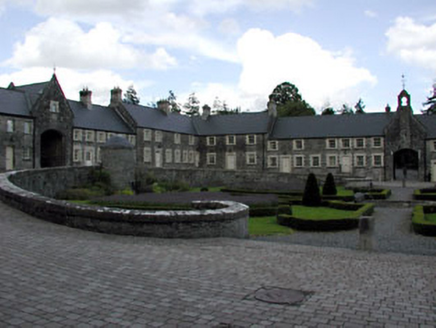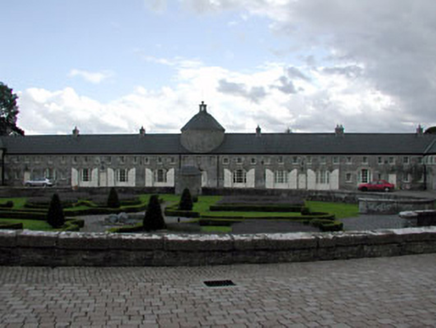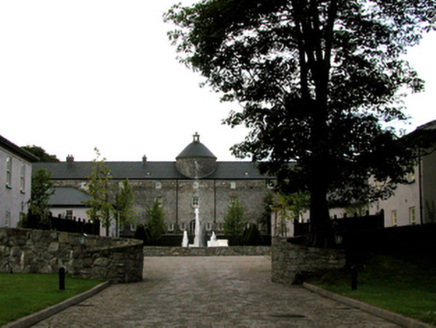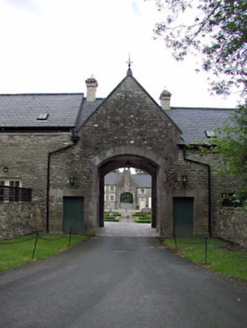Survey Data
Reg No
14401706
Rating
Regional
Categories of Special Interest
Architectural, Historical, Technical
Original Use
Stables
In Use As
Apartment/flat (converted)
Date
1760 - 1780
Coordinates
276405, 276331
Date Recorded
11/07/2002
Date Updated
--/--/--
Description
Multiple-bay two-storey stables, built c.1770, with pedimented integral carriage arches. Replacement pitched slate roofs with yellow brick chimneystacks. Rubble stone walls. Ashlar limestone or yellow brick dressings to openings. Ashlar limestone dressings to the integral carriage arches. Projecting round tower to south-west range. Bellcote and clock over carriage arch to south-east elevation. Pair of curved walls with ashlar copings having pair of central placed round towers to courtyard, set around a formal garden and water feature.
Appraisal
This imposing stable yard complex is of apparent architectural design and detailing. The substantial ranges are punctuated by square-headed openings, which are articulated by yellow brick and ashlar dressings. The rubble limestone and yellow brick create a colourful combination and add textural interest to the site. These stables form part of an interesting group of demesne related structures with Headfort House, outbuildings, gate lodges, bridge and demesne walls.
