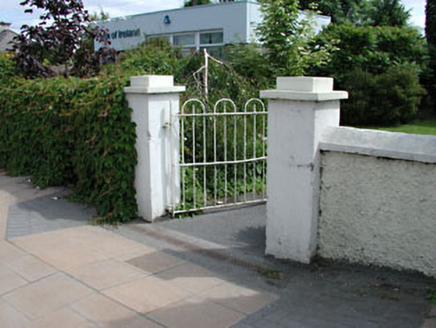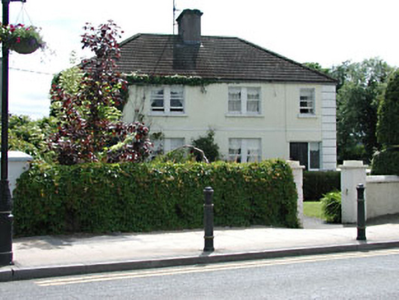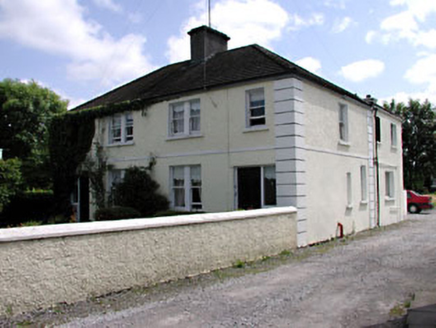Survey Data
Reg No
14340012
Rating
Regional
Categories of Special Interest
Architectural, Technical
Original Use
House
In Use As
House
Date
1930 - 1950
Coordinates
277800, 241069
Date Recorded
01/07/2002
Date Updated
--/--/--
Description
Pair of semi-detached two-bay two-storey houses, built c.1940, with two-storey extensions to rear. Hipped pantile roofs with rendered chimneystacks. Rendered walls to ground floor with string course between floors, roughcast rendered walls to first floor, and having rendered quoins. Single and paired timber sash windows. Timber panelled doors with sidelights. Roughcast rendered boundary wall with rendered piers and cast-iron gates.
Appraisal
This pair of semi-detached houses makes a positive contribution to the streetscape. The survival of many interesting features and materials, such as the timber sash windows and pantile roofs enhance the regular form of the pair. The form and materials are in many ways representative of architectural design in the mid twentieth century.





