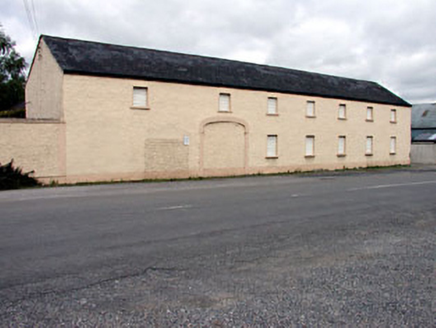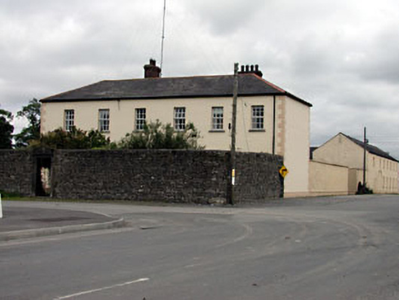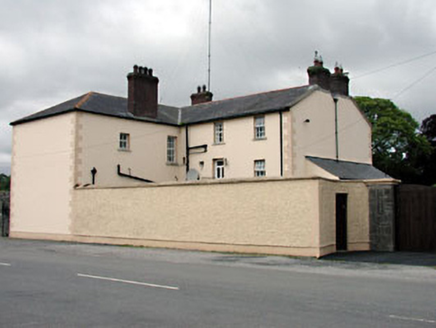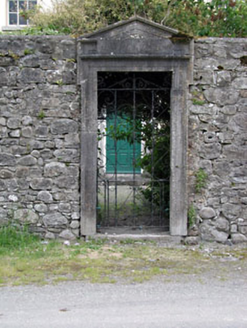Survey Data
Reg No
14332003
Rating
Regional
Categories of Special Interest
Architectural, Artistic, Technical
Original Use
House
In Use As
House
Date
1780 - 1820
Coordinates
279516, 249374
Date Recorded
07/05/2002
Date Updated
--/--/--
Description
Detached six-bay two-storey house, built c.1800, with three-storey return. Hipped tile roof with terracotta ridge tiles and modern brick chimneystacks. Rendered walls with render quoins. Replacement windows. Round-arched stone doorcase with Tuscan columns, replacement door and fanlight. Roughcast rendered and stone outbuildings to site, one formerly having integral carriage arch to road. Rubble stone boundary walls with lugged and pedimented stone architrave and wrought-iron gate.
Appraisal
This house is the most dominant building in the streetscape, due to its location and scale. This position is enhanced by the substantial related outbuildings, which front on to the street. The plain façade of the building is enlivened by the carved stone doorcase. The finely carved lugged and pedimented stone architrave to the entrance gate adds artistic interest to the streetscape.







