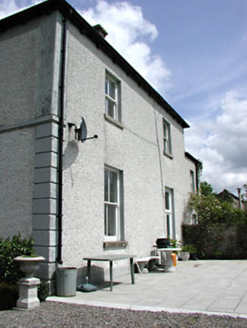Survey Data
Reg No
14331002
Rating
Regional
Categories of Special Interest
Architectural, Technical
Previous Name
Kilglass
Original Use
House
In Use As
House
Date
1850 - 1890
Coordinates
270573, 245444
Date Recorded
20/06/2002
Date Updated
--/--/--
Description
Detached three-bay two-storey house, built c.1870, with central porch and two-storey return. Hipped slate roofs with terracotta ridge tiles and brick chimneystacks and bracketted eaves course. Roughcast-rendered walls with ashlar quoins and string course, and render plat bands. Timber sash windows with stone sills. Ashlar porch with chamfered corners and carved round-headed door surround. Stone steps with cast-iron bootscraper. Rendered outbuildings to rear with pitched slate roofs. Rendered gate piers with cast-iron double gates.
Appraisal
The regular form of this house is enhanced by the retention of many interesting features and material, such as the internal timber panelled shutters and the timber sash windows. The carved stone porch enlivens the façade of the house, and is a well executed feature of the building. The related outbuildings and gates contribute to the setting of the house.









