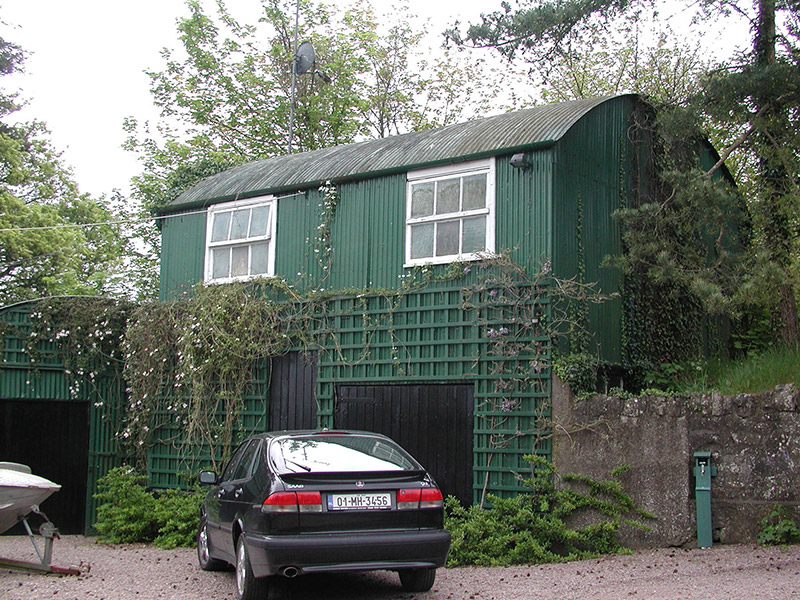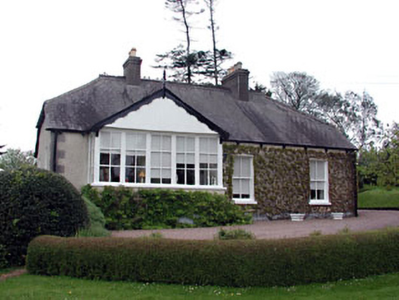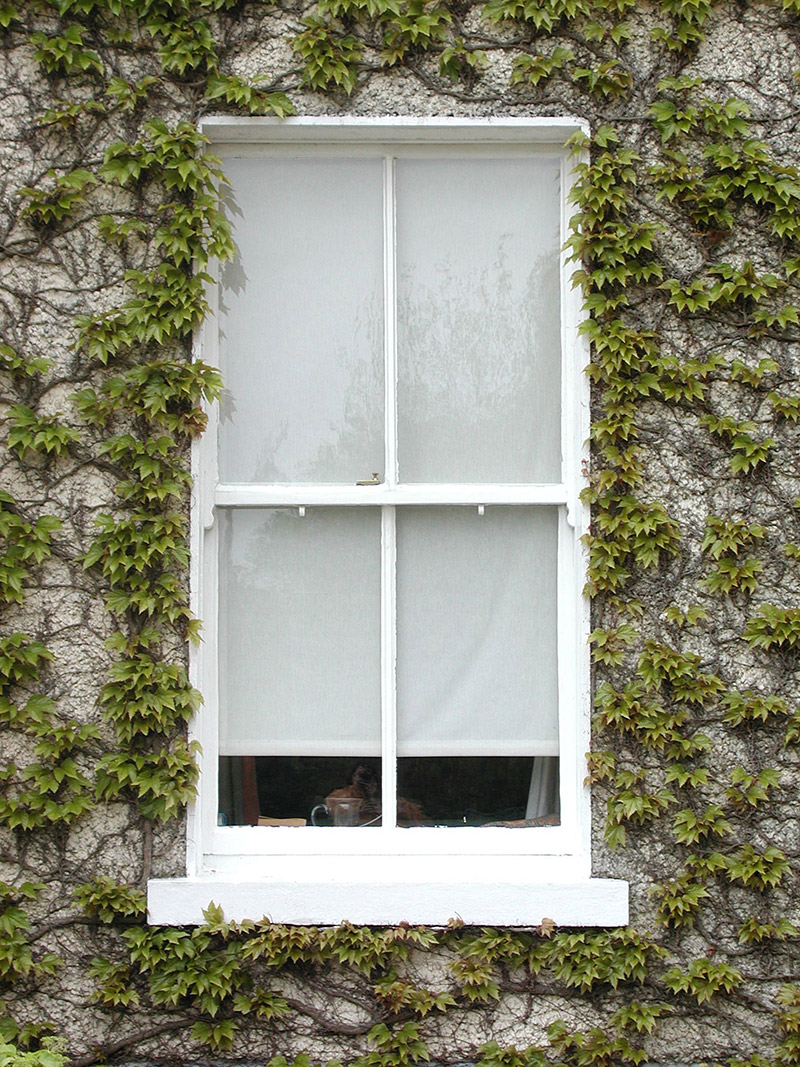Survey Data
Reg No
14328019
Rating
Regional
Categories of Special Interest
Architectural, Artistic, Technical
Previous Name
Maudlin Cottage
Original Use
House
In Use As
House
Date
1870 - 1890
Coordinates
280716, 256400
Date Recorded
30/04/2002
Date Updated
--/--/--
Description
Detached three-bay single-storey house, built c.1880, with gabled and glazed projecting entrance bay. Roughcast rendered walls with cement rendered quoins. Half-hipped slate roof with cast-iron ridge cresting, eaves dentils and cement rendered chimneystacks. Square-headed openings with timber two-over-two sash windows. Corrugated-iron outbuildings to rear.
Appraisal
This attractive single-storey house is set within its own grounds on the bank of the Boyne. Though modest in size, the level of architectural detailing is high, as are the materials which are employed in its execution.





