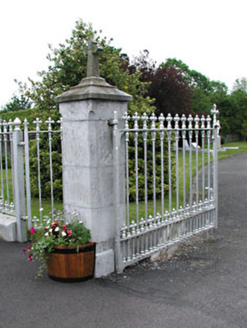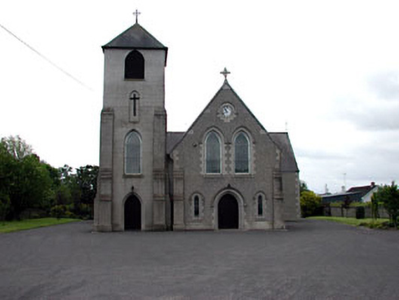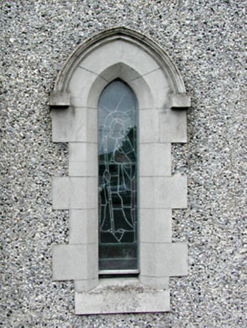Survey Data
Reg No
14327003
Rating
Regional
Categories of Special Interest
Architectural, Artistic, Social, Technical
Original Use
Church/chapel
In Use As
Church/chapel
Date
1820 - 1825
Coordinates
268786, 254136
Date Recorded
18/06/2002
Date Updated
--/--/--
Description
Detached cruciform-plan gable-fronted church, built in 1821, with three-bay side elevations to the nave. Renovated in 1921, and four-stage tower added to the north-east corner and vestry added to south-east corner. Pitched slate roof with rendered chimneystack. Roughcast rendered walls with rendered buttresses and dressings. Canted bay window to chancel. Stained glass windows set in pointed-arched openings with rendered surrounds and hood mouldings. Timber battened double doors set in pointed-arched openings with rendered surrounds and hood mouldings. Ashlar limestone gate piers with cast-iron railings and gates to front.
Appraisal
Set back form the street line, this church is not a dominant feature in the landscape, though the fine cast-iron railings and gates and ashlar gate piers make a positive contribution to the streetscape. The render detailing of the building articulates the architectural form of the building adding texture variation to the facades.





