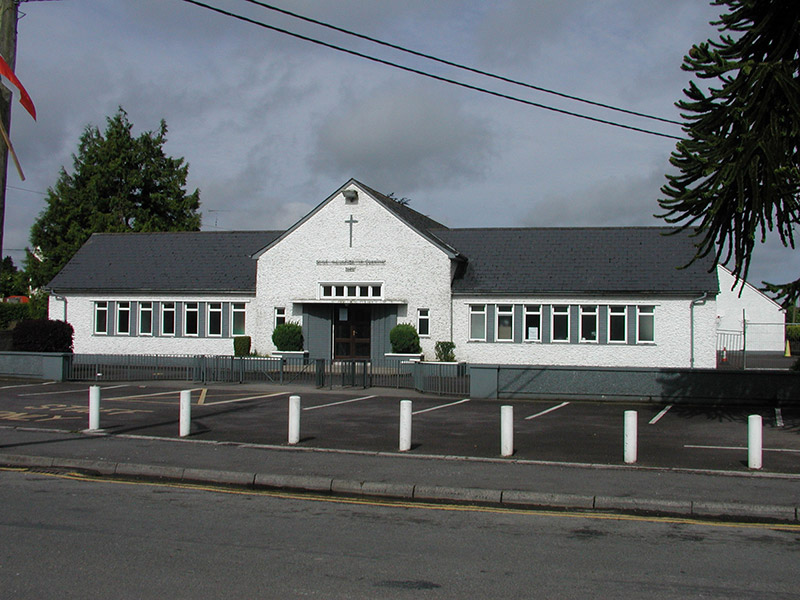Survey Data
Reg No
14324010
Rating
Regional
Categories of Special Interest
Architectural, Social, Technical
Previous Name
Scoil Náisiúnta Uí Ghramhna
Original Use
School
In Use As
School
Date
1945 - 1950
Coordinates
271312, 263910
Date Recorded
14/05/2002
Date Updated
--/--/--
Description
Detached T-plan national school, built in 1949. Gable-fronted double-height three-bay entrance block, flanked by seven-bay single-storey blocks. Pitched artificial slate roofs. Roughcast rendered walls with brick plinth, metal lettering and crucifix to facade. Replacement windows with brick surrounds. Timber glazed double doors with brick surrounds and concrete canopy above. Rendered boundary walls with railings and gates.
Appraisal
Built during the mid twentieth century, the architectural form of this school is representative of architectural design and form at that time. Strong horizons are expressed by the grouping to the windows and by the long concrete porch canopy. The variety of materials used in its construction are also representative, such as the metal lettering and cross, brick, roughcast render and concrete.

