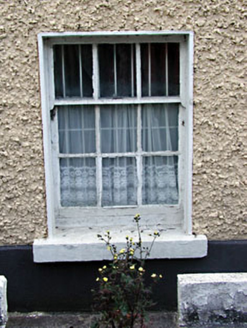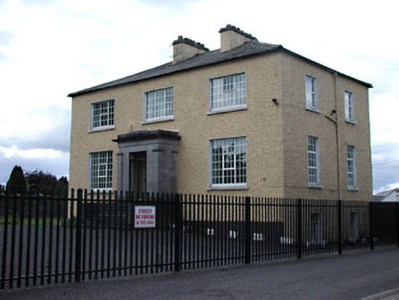Survey Data
Reg No
14324007
Rating
Regional
Categories of Special Interest
Architectural, Artistic, Technical
Previous Name
Frankville
Original Use
House
Historical Use
Convent/nunnery
Date
1800 - 1840
Coordinates
271385, 263875
Date Recorded
05/06/2002
Date Updated
--/--/--
Description
Detached three-bay two-storey over basement house, built c.1820, with two-storey return. Formerly used as convent. Hipped slate roof with rendered chimneystacks. Roughcast rendered walls. Some timber sash windows with stone sills. Ashlar limestone porch with pilasters and cornice.
Appraisal
The simple form of this substantial house is enhanced by the limestone porch, which is executed in finely dressed ashlar. The wrought-iron entrance arch which related to the building's former use as a convent is an interesting addition to the streetscape.



