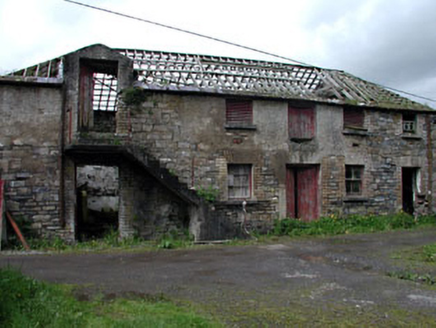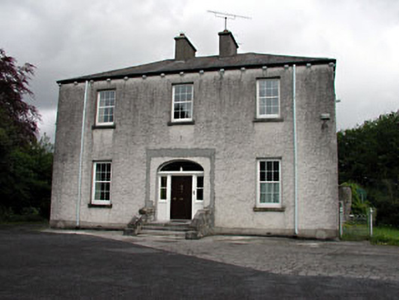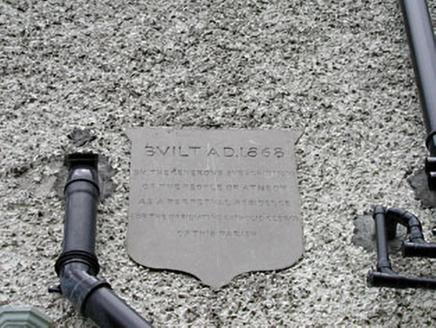Survey Data
Reg No
14324004
Rating
Regional
Categories of Special Interest
Artistic
Original Use
Presbytery/parochial/curate's house
In Use As
Presbytery/parochial/curate's house
Date
1865 - 1870
Coordinates
271183, 263858
Date Recorded
30/05/2002
Date Updated
--/--/--
Description
Detached three-bay two-storey over basement parochial house, built in 1869. Hipped slate roof with rendered chimneystacks and eaves dentils. Roughcast rendered walls with a limestone plaque. Replacement windows, with one timber sash window to rear. Segmental-arched door opening with replacement door. Stone outbuildings to rear site. Cast-iron gate to site.
Appraisal
Although many of the original features and materials of this house have been replaced, it retains eaves dentils, an imposing segmental-arched door opening, and interior plasterwork. The setting of the house is enhanced by the stone outbuildings to the rear. As noted on the plaque mounted on the side elevation, it was constructed with funds raised by the local congregation. A plaque on the side elevation reads: 'Built AD. 1868 by the generous subscriptions of the people of Athboy as a perpetual residence for the officiating Catholic clergy of this parish'.





