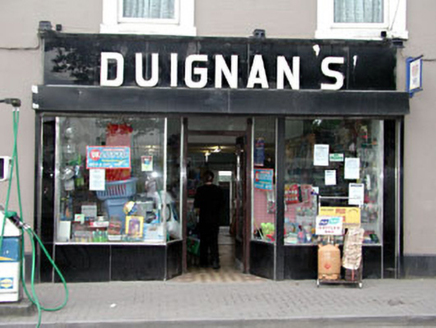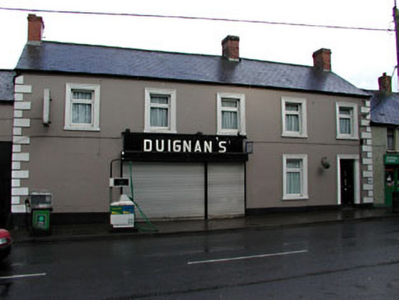Survey Data
Reg No
14321003
Rating
Regional
Categories of Special Interest
Architectural, Technical
Original Use
House
In Use As
House
Date
1870 - 1910
Coordinates
304768, 268432
Date Recorded
17/06/2002
Date Updated
--/--/--
Description
Terraced five-bay two-storey house, built c.1890, now also in use as shop. Pitched slate roof with red brick chimneystacks. Rendered walls with sawtooth eaves course and render quoins. Render architraves to window openings. Timber panelled door and overlight set in render architrave. Vitrolite and chrome shopfront, c.1960, with a recessed door opening flanked by display windows.
Appraisal
Duignan's shop is an example of the traditional form of mixed residential and retail accommodation, once found all over Ireland, but is now becoming increasingly rare. The regular form of the building is enhanced by interesting features such as the eaves course and render detailing. The shopfront is an excellent example of mid twentieth-century design. The materials employed in its construction, such as Vitrolite which is no longer produced in Ireland, are also typical of the mid twentieth century.



