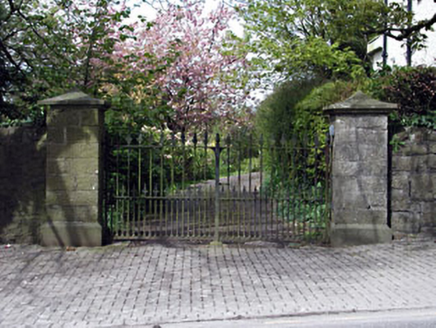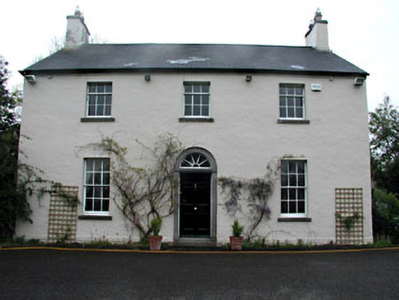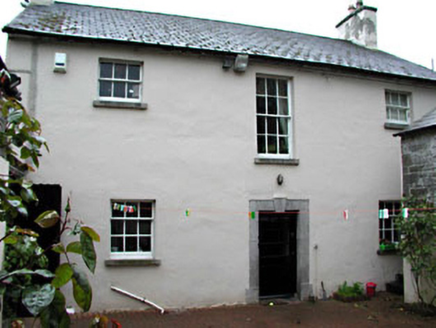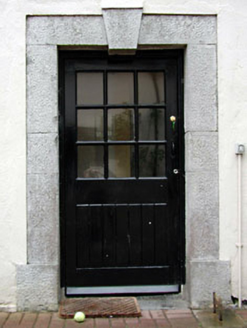Survey Data
Reg No
14315052
Rating
Regional
Categories of Special Interest
Architectural, Technical
Original Use
House
In Use As
House
Date
1740 - 1760
Coordinates
296254, 274410
Date Recorded
30/04/2002
Date Updated
--/--/--
Description
Detached three-bay two-storey house, built c.1750. Pitched tile roof with rendered chimneystacks. Rendered walls with a tooled stone plinth course. Tooled limestone round-headed door surround, with an original spoked fanlight and a timber panelled door. Timber sash windows with stone sills. Limestone surround and a wrought-iron bootscraper to rear elevation. Pair of cast-iron gates with ashlar limestone piers and caps, set in rubble stone walls.
Appraisal
The modest form of this house is enhanced by the fine tooled limestone doorcase and by the retention of the timber sash windows. The ranges of outbuildings, remains of the walled garden, summer house and gates contribute and add context to the setting of the house.







