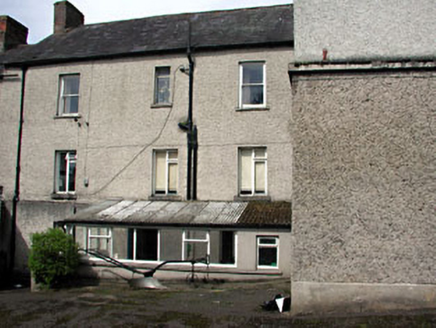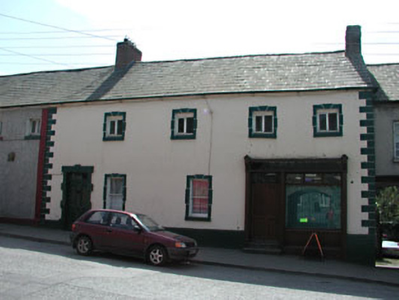Survey Data
Reg No
14315032
Rating
Regional
Categories of Special Interest
Architectural, Technical
Original Use
House
In Use As
House
Date
1765 - 1770
Coordinates
296115, 274210
Date Recorded
25/04/2002
Date Updated
--/--/--
Description
Terraced four-bay two-storey house, built 1769. Rendered walls. Pitched slate roof with red brick chimneystacks and cast-iron rainwater goods. Tooled limestone block-and-start door surround, with timber panelled door and plain overlight. Timber and cast-iron casement windows. Modern shopfront inserted. Built as part of a group with the house to the east.
Appraisal
This building forms part of a group with the building to the east, which was built as part of the same terrace. This building retains many interesting features and materials, such as the slate roof and block-and-start door surround. The fenestration on the upper floor is a particular notable feature of the building, due to scale of the openings. The substantial outbuildings to the suggest that the site may have had industrial associations.



