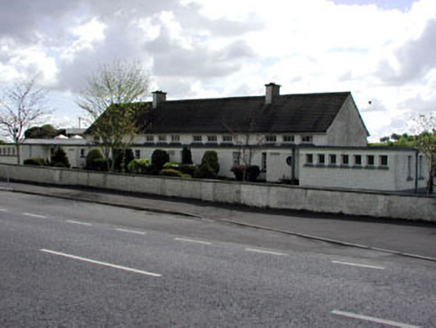Survey Data
Reg No
14315001
Rating
Regional
Categories of Special Interest
Architectural, Social, Technical
Previous Name
Scoil Náisiúnta Naomh Pádraig
Original Use
School
In Use As
School
Date
1955 - 1960
Coordinates
296569, 274718
Date Recorded
17/04/2002
Date Updated
--/--/--
Description
Detached multiple-bay single-storey national school, built 1956. Comprising of twelve-bay double-height pitched roofed central block, flanked by two-bay entrance blocks, with projecting flat-roofed block to front and side elevations. Eight-bays to flat-roofed entrance block, with flanking seven-bay flat-roofed projections. Roughcast rendered walls with rendered string course and plinth course and having carved limestone plaques. Pitched pantile roof with rendered chimneys. Timber sash windows with concrete sills. Concrete canopies over doors. Bounded by pebbledashed walls with turn stiles and steel gates.
Appraisal
A variation of the standard design for national schools built throughout the century. Although clearly architectural in form and plan, it could be regarded as part of the vernacular architectural heritage of the Irish countryside. Strong horizontality is expressed by the use of flat roofs and plat bands. This school retains many of its original features and materials such as the timber sash windows, date plaque, steel circular windows, and steel gates.

