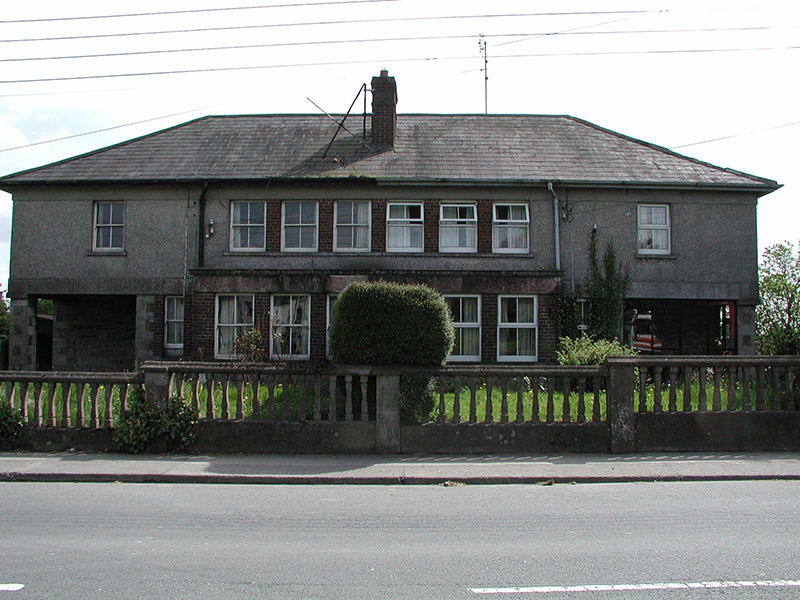Survey Data
Reg No
14313036
Rating
Regional
Categories of Special Interest
Architectural, Technical
Original Use
House
In Use As
House
Date
1940 - 1960
Coordinates
274261, 276116
Date Recorded
23/04/2002
Date Updated
--/--/--
Description
Pair of semi-detached four-bay two-storey houses, built c.1950, with pair of three-bay single-storey projections to front elevation, having recessed corner porches. Hipped slate roof with red brick chimneystacks. Roughcast rendered walls, with rendered plat bands. Red brick to projecting bays with rock faced limestone to the porches. Square-headed window openings with red brick surrounds, and some timber sash windows. Concrete balustrades and piers to site.
Appraisal
This pair of houses is an interesting example of mid twentieth century domestic architecture. The materials utilised in the construction of the houses, such as the roughcast render, red brick, render plat bands and rock faced limestone, add colour and textural interest to the site.

